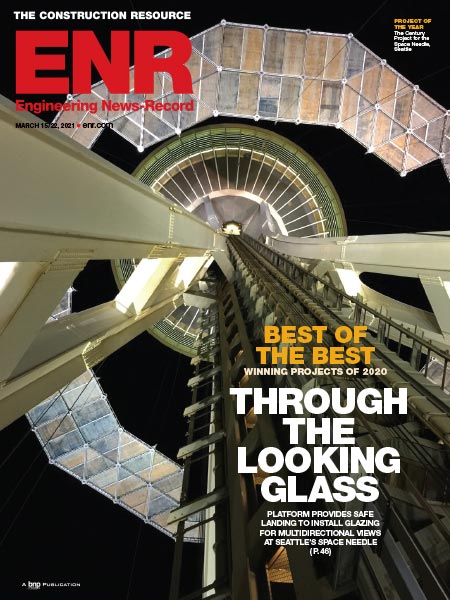Originally built as a school in 1909, the Mission Revival-style building in Breckenridge, Colo., had served many uses. As is the case with many historic buildings, it was “remuddled” along the way, and by 2010 was in dire need of revitalization.


As the steward of the building, the town of Breckenridge engaged the community and sought strategic partnerships to determine the best new use for the historic asset, located just off Main Street.
Decision-makers from the town, Summit County, the Library District and the Breckenridge Heritage Alliance coalesced around the idea of creating a community center for residents.
To bring the project to fruition, the town launched a multi-agency capital campaign that raised more than $2 million to support the project, including a grant from the Dept. of Local Affairs.
Anderson Hallas Architects, Golden, Colo., was selected to lead the transformation of the former schoolhouse into the Breckenridge Grand Vacations Community Center.
The comprehensive, two-year rehabilitation led to a community asset that is now home to the South Branch of the Summit County Library system, the Speakeasy Theater, nonprofit offices and a variety of community gathering spaces.
Green Elements
Sustainable design was a priority for the town and a focus for the project team. A new, high-efficiency HVAC system was installed along with increased insulation and occupancy sensors for lights to reduce the building’s energy load. Operable windows were restored and non-original, dropped ceilings were removed to facilitate natural ventilation.
Existing wood floors were carefully refinished, which add to the building’s inherent character. Scrap metal and interior framing were recycled, and the original 1909 structural system was reinforced rather than replaced. Furthermore, the town encouraged the contractor, Spectrum General Construction, to use local subcontractors whenever possible.
Perhaps the highlight of the BGV Community Center is the Main Reading Room, located in the 1921 wing that had been added as the school’s gymnasium. It features large open spaces and a mezzanine level with a high ceiling that has exposed steel and wood trusses.
A reading area at the west end of the library frames beautiful mountain views. An outdoor deck is available from the library for warm weather reading and visiting.
New technology includes the ability for library cardholders with Internet access to print from anywhere in the building.

