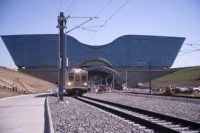Denver International Airport recently announced that it will officially open its new hotel, the Westin Denver International Airport, at 3 p.m. on Nov. 19. The 433,000-sq-ft, 14-story hotel, with 519 guest rooms, will serve travelers at the fifth busiest airport in the United States.

The $544-million hotel, designed by Gensler entirely with towering walls of glass, overlooks both the mountains and DIA flight paths and is part of Denver’s new Hotel and Transit Center program, which also includes the airport terminal for RTD’s commuter rail from downtown Denver. The contractor is Mortenson Hunt Saunders Triventure.
Building upon imagery of flight and aviation, the darker glass of the hotel accents the white tents of the Jeppesen Terminal. The floor-to-ceiling windows, which make up an entire wall in all of the 519 guest rooms and 35 suites, offer expansive views of the Rocky Mountains or Colorado’s High Plains.
“Adding a state-of-the-art hotel and conference center to our international airport places our region front and center as a leader in travel, transportation and tourism,” said Denver Mayor Michael Hancock. “We now look to the completed vision of a commuter rail that will soon connect DIA to downtown Denver, creating additional economic opportunities along the Peña Boulevard corridor, stretching to our city core.”
In addition to the hotel and conference center, there will be an 82,000-sq-ft, open-air public plaza that will become Denver’s newest venue for entertainment and relaxation and will create a community connection between the airport and downtown Denver through special event programming by Denver Arts and Venues.
“We are thrilled to be delivering our brand promise For A Better You to Denver International Airport before the busy holiday travel season begins,” said Tom Curley, general manager of the Westin Denver International Airport. “As one of the fastest growing cities in the country, Denver is primed to soon have a hotel with refreshing ambience that allows the traveler to feel well while on the road, as well as a conference and transit center that will connect more people with everything the Rocky Mountains have to offer.”
The 37,000-sq-ft conference center is one of the few above-ground conference centers located at an airport and will feature a grand ballroom, junior ballroom and 15 additional meeting/board rooms, with a total of 19 meeting rooms.
The meeting space boasts a 10,000-sq-ft prefunction area with a 100-ft-wide, three-story, floor-to-ceiling glass wall. The hotel also has a top-story pool and workout facility located in the “saddle” of the building.
“Denver International Airport’s new Westin hotel, transit center, commuter rail connection and open-air plaza will bring new amenities to our passengers that will enhance their experience and help us remain competitive,” said DIA CEO Kim Day. “We look forward to November when we can share this new experience with passengers.





