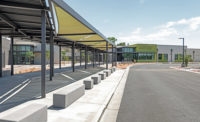BE&K Building Group of Charlotte, N.C., was selected to build a new multistory K-12 school facility and associated amenities for Cherokee Central School, part of the community of the Eastern Band of Cherokee Indians. Designed to serve approximately 1,200 students, the project includes an elementary school, middle school, high school, cultural arts center and several sports facilities.

The elementary school houses two computer classrooms, two pre-K classrooms, six classrooms per grades K-5, a science classroom, four Cherokee language classrooms, two cultural centers, a sacred path classroom, and a “gathering place” built to house 350 occupants during all seasons.
The middle school has the 6th, 7th and 8th grade classrooms grouped by building floor. The middle school incorporates classrooms for Cherokee language, math, reading, social studies, language arts and a science laboratory.
The Cherokee High School is comprised of four fully equipped laboratories, a woodshop and wood carving suite, Cherokee cultural and visual arts center, creative learning center, two Cherokee language classrooms, two foreign language classrooms, a health occupation education suite, and two computer labs.
Unifying the elementary and middle school is the Cherokee Central Schools Cultural Arts Center, a 1,040-seat performing arts facility housing a full-size orchestra lift at the stage, a fully automated rigging system and a 52-foot-high flyloft above the stage.
Expanding across much of the site are the Cherokee Central Sports facilities. These include two baseball fields; two softball fields; stickball field; an 8-lane rubber-coated running track; football field with artificial turf; a stadium with seating for more than 3,500 fans and a pressbox four stories above the field; three gymnasiums, and a sports arena with 1,600 seats. Other indoor sports facilities include an indoor running track, multiple weight rooms, and an indoor football training area.
Before construction, BE&K Building Group committed to construct the project in two years, a period of time no other construction firm would commit to less than three years.
The BE&K Building Group used detailed management, careful buyout and synchronization of subcontractors, and ultimately was able to successfully meet the 2-year completion commitment.
Cherokee Central Schools is the largest green building project in the region and was submitted to the U.S. Green Building Council for LEED Silver certification.
During the construction process, BE&K recycled and diverted from landfill over 85% of the waste generated. The school should use 35% less energy than a non-green building of the same size.
More than 75% of regularly occupied spaces receive natural daylight through large windows, light reflecting sunshades, and multi-story tubular skylights. Occupancy and daylight sensors were also used to automatically adjust artificial light levels. The project also features a geothermal HVAC system which uses 290 450-ft deep, geothermal wells to heat and cool the 17 buildings.
Key Facts
Owner: Eastern Band of Cherokee Indians
Location: Cherokee, N.C.
General Contractor: BE&K Building Group, Charlotte, N.C.
Design Firm: Padgett & Freeman Architects, P.A.

