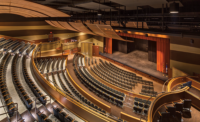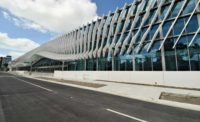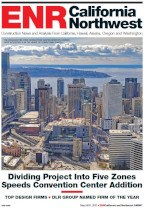The $200-million Raleigh Convention Center is built from a mix of traditional and unique materials: limestone, granite, buff-colored brick and glass. Located in downtown Raleigh, the facility’s design locates the center’s sizable service requirements and its large exhibit hall out of site, below grade and under two city streets.

The project was the largest building project ever attempted by the City of Raleigh and the County of Wake. More than 100 public meetings were facilitated by the design team during the project’s development.
The joint venture construction manager-at-risk team of Skanska USA and Barnhill Contracting Co. entered into a unique relationship with the North Carolina Office of the Occupational Safety and Health Administration. Every member of the project team—including owner, designers and construction personnel—went through a mandatory three-hour safety orientation program before they were allowed on the job site. The result was just one minor lost-time accident for the duration of the nearly three-year construction period, and more than 1 million safe work hours.
The facility’s design, by tvs design, includes spun columns, a shimmer wall and ballroom ceiling panels made from glass fiber reinforced plaster. The project is awaiting LEED Silver certification.
The 75-foot-tall curtain walls facing Salisbury Plaza and McDowell Street lean 7 degrees outward. The convention center also features a 9,300-sq-ft shimmer wall. This art installation successfully disguises cooling towers and exhaust grilles. The wall’s “shimmer” effect is achieved from 79,464 small aluminum plates that are pinned only at the top, allowing them to move or “shimmer” in the breeze. A monochromatic super graphic, an image of an oak tree, was applied by painting individual metal pieces.
A three-dimensional woven ceiling in the ballroom was designed out of glass fiber reinforced plaster. Intricately intertwined panels create texture and the look that the ceiling changes when viewed from different angles.
The TVS-led design team recommended that the exhibit hall and support spaces be located underground and extend under three public streets in order to have enough space for the building footprint. While this strategy had additional initial construction costs, it reduced the building’s scale and allowed certain convention center spaces that increase the vitality of the streets to be located at grade.
The building demonstrates the craft tradition that exists in North Carolina. Much of the project’s detailing and materials are reminiscent of other important civic structures in the capital city, including its use of stone, brick masonry, metal and glass. With the rich masonry tradition of North Carolina, special brick shapes were manufactured and unique coursing was developed.
Key Facts:
Owner: City of Raleigh, N.C.
Location: Raleigh
Cost: $200 Million
Contractor: Skanska-Barnhill Joint Venture
Design Firm: tvsdesign and O’Brien Atkins



