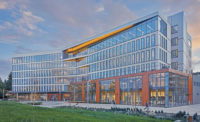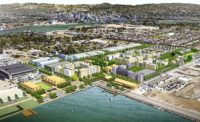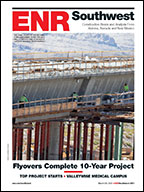Sustainable Fellwood, Phase I is a mixed-income development that includes 11 buildings, 110 apartments and a community center. It was constructed in compliance with LEED for Homes, LEED for Neighborhood Development, Energy Star and several other sustainable initiatives.

The project owner group consisted of five companies: Parallel Housing, Melaver, the Housing Authority of Savannah, Vanguard Developers and Progressive Redevelopment.
The buildings range in height from 18 to 36 ft. With six different building designs, the structures are covered in bold colors and light trims.
Sustainable Fellwood Phase I is one of the first mixed-income apartment developments in Georgia to pursue LEED for Homes, LEED for Neighborhood Development, EarthCraft Multifamily and EarthCraft Coast Communities certifications. The 11-building project is being used for the LEED for Homes Pilot Program. The project has successfully passed the testing and requirements to receive certification through EarthCraft, and is expected to receive LEED Silver through LEED ND and LEED Silver or Gold through LEED for Homes.
Catamount used numerous green strategies. It diverted 77% of the created waste from landfills, and recycled more than 1.5 million pounds of trash created by the construction process. Other green items included the use of concrete with fly ash and slag; a low-VOC curing compound on the concrete slabs; cellulose insulation in wall cavities and attic spaces; impact-resistant windows with low U-factors and low solar heat gain coefficients; and an energy-efficient exterior that features a mix of brick and cementitious siding.
The contractor also installed a 1,200-gallon cistern to collect rainwater to irrigate the community garden. The need for irrigation was limited by planting hardy Centipede grass and installing mulch for ground cover.
Because the development is intended as affordable-housing the project team was required to meet state requirements for materials selection. The structure consists of thickened concrete slabs, spruce wood framing for the walls, solid-web wood floor joists, open-web wood trusses, and steel and precast-tread stairs. For hurricane resistance, the buildings are structurally connected to the slab with conventional connection methods and then tied down with an engineered cable system.
All 110 apartments have been leased. According to the contractor, Fellwood is one of the first mixed income developments to have the 20% market-rate units preleased prior to construction completion.
Catamount Constructors served as the project’s general contractor, and awarded 41% of the contracts to Minority Owned Business Enterprise and/or Women Owned Business Enterprises. The project experienced no lost-time accidents.
Key Facts:
Owner: Sustainable Fellwood Phase I LP
Location: Savannah, Ga.
Cost: $10.5 million
Contractor: Catamount Constructors, Roswell, Ga.
Design Firm: Lott + Barber Architects, Savannah





