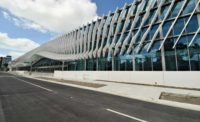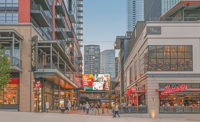The $55.3-million Fifth and Alton Vertical Retail Center is a beautifully designed retail and parking structure located at the gateway into Miami Beach, adjacent to the historic Art Deco District.

The building provides three levels of retail and a six-level parking garage. The project represents a new, urban prototype that addresses the specific needs of large-value retail tenants that have previously been limited to an ever-expanding suburban landscape, while simultaneously integrating these uses into the higher residential and commercial densities of inner-city cores.
Suffolk Construction Co. of West Palm Beach began work on the project in October 2007. The site formerly housed a gas station and an automobile dealership service facility and had been declared a brownfield as a result of petroleum contamination. It required extensive remediation.
The project converted a blighted eyesore into an architectural gem and fulfilled a demonstrable demand for retail, grocery and parking facilities for the community.
The 780,000-sq-ft facility sits on auger-cast piles with elevated concrete decks, supported by a prestressed concrete joist system. The company used four tower cranes during construction. The exterior includes an EIFS and stucco finish, a curtain-wall system, concrete awnings with glass inserts, metal and glass railings, and decorative grills and screening.
The original design of the project contemplated two retail spaces on the first floor for national big-box retailers, but a year into construction and in a poor economy, it became necessary to subdivide the spaces into retail shops to accommodate smaller tenants.
The team needed to create more flexible spaces and added mechanical, electrical and plumbing infrastructure for potential restaurant tenants. The retail stores feature storefront and curtain wall that bring in natural daylight and provide spectacular views of Miami Beach.
A storm in June 2009 dumped 9 in. of rain on the site, resulting in a flash flood, just months before completion that left waist-high water inside the buildings.
The next day, Suffolk met with the owner and subcontractors to determine what was salvageable and what needed replacing; came up with a plan and coordinated with manufacturers to expedite deliveries; met with city officials to develop a phased turnover plan for the elevators; and worked around the clock to minimize negative impacts to the schedule.
The project was finished in September 2009. Fifth and Alton is a sustainable model for urban core redevelopment and will be widely studied as an effective and efficient solution for integrating high density consumer-convenient retail in the inner city.
Key Players
Owner: Berkowitz Development Group
Contractor: Suffolk Construction Co.
Architect: Robin Bosco Architects & Planners
Engineers: Schwebke-Shiskin & Associates, De Los Reyes Engineering, Steven Feller PE Inc.


