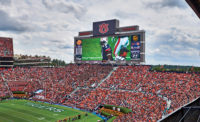The East Carolina University – Dowdy-Ficklen Stadium East End Zone Expansion increases the capacity of the Greenville, N.C., sports facility by 7,000 seats and adds ground-level concessions, restrooms and handicap seating areas.

The original, older portions of stadium were constructed using a combination of structural steel and precast materials. The new, more innovative structure was built using all cast-in-place and precast concrete, which is intended to offer long-term savings in maintenance costs for the university.
Mid-Atlantic Construction started the $2.83-million structural concrete package in January 2010 and finished it in August 2010. The company constructed 10 grid lines of cast-in-place concrete raker beams, thicker in areas of higher stresses, with bracing beams and supporting columns to accommodate new precast seating for 7,000. The company contracted with Symons by formwork supplier Dayton Superior to design a flying modular formwork system that could be assembled off site and flown around the project site by electric tower cranes.
Cast-in-place structural columns supported the system, so that no shoring to the ground was required and less manpower was needed on site, resulting in time savings during the forming and stripping operations. Creating this self-supporting system allowed for other ground work, such as concessions, restrooms and storage facilities to be constructed more easily and in congruence with the concrete formwork. The combined team effort decreased curing and set-up time, resulting in a time savings of approximately 30 days, which contributed to the overall success of schedule adherence.
Mid-Atlantic constructed the end-zone facility between multiple existing structures, including two existing stadium-seating structures, the football field, and a frequently accessed and traveled street that served as the main access to a nearby elementary school. The heavily congested site constrained the site logistics and created the need for a separate staging area located to the north, in the existing stadium parking lot.
To protect the field and existing stadium seating and maintain regular traffic patterns, Mid-Atlantic Construction had all formwork and rebar materials delivered daily to the staging lot, where the concrete forms and reinforcing steel cages were assembled and then transported to the jobsite to be hoisted in place. In addition, Mid-Atlantic shared this limited storage space and assembly lot with other subcontractors, which required ongoing, complex coordination and tight inventory management to maintain the flow of operations. The company assigned full time workers to attend to the assembly yard, monitor inventory and coordinate scheduling to assure on time deliveries and efficient transportation of materials.
The expansion increases the total capacity of the stadium to more than 50,000 seats, offering East Carolina University the opportunity to take its football program to the next level of competition.
Key Players
Owner: East Carolina University, Facilities Engineering and Architectural Services
Contractor: T. A. Loving
Architect: Corley Redfoot Zack
Engineers: Corley Redfoot Zack, Sutton Kennerly & Associates, McKnight Smith Ward Griffin Engineers

