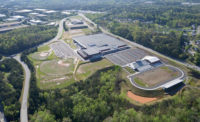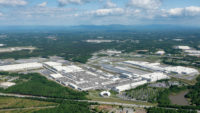The builders of a super-green expansion and renovation of Clemson University's school of architecture, a project featuring geothermal wells, operable windows and daylighting, are finding that connecting with the environment is easier said than done, especially when Mother Nature intervenes.

The $31-million Rudolph E. Lee Hall project, expected to be completed in November, is pushing the construction team's knowledge of mechanical, electrical and plumbing systems as they build a 55,000-sq-ft addition that will be “net-zero energy use ready.” NZEU means the building will produce as much energy annually as it consumes, typically through passive solar systems and photovoltaic arrays that produce electricity from the sun.
A Focus Beyond Points
While many building teams play the “point game” to achieve a high score from the U.S. Green Building Council's Leadership in Energy and Environmental Design (LEED) green building rating system, that hasn't been the case at Clemson.
The team spent more time on energy conservation —which would make it easier to reach NZEU—than it did “worrying about the LEED arithmetic,” says James London, the associate dean of architecture overseeing the project. By doing that, he adds, the addition is on course to achieve “at least LEED Gold,” the second-highest rating.
To reduce overall energy consumption, the team focused on using natural systems as the main energy source, says Clemson alumnus Thomas Phifer, a principal of the New York-based firm that bears his name and the project's design architect.
Connecting To Nature
Workers are executing the renovation of the 1950s era building, which includes asbestos removal and renovation of all classrooms and offices, in semester-long phases so the building can remain operational, says Brad Hutto, project manager for the construction manager-at-risk, Atlanta-based Holder Construction Co. The delivery method is a first for Clemson.
The team's big learning curve has been on the new building, referred to as Lee 3. Installing the geothermal well field, engineered by mechanical-electrical-plumbing engineer Talbot & Associates, Charlotte, N.C., has presented the biggest construction challenge to date, says Hutto.
Crews from subcontractor MidSouth Geothermal, Memphis, Tenn., started drilling the 42 440-ft-deep, 8-in.-dia wells in the courtyard between the old and new buildings in March, right on the heels of an extremely wet winter. The South Carolina site's clay soil “doesn't like to perk water very well” even under normal conditions, says Hutto. “The site was a pretty muddy mess.”
Consequently, MidSouth progressed at a snail's pace of completing one well every five days. “Basically we'd drill and have to stop” because the retention pond, designed to accommodate tens of thousands of gallons of water upwelling from each well, filled up, Hutto says. The team devised a plan to capture the outpouring in 3,500-gallon-capacity water trucks. After the water was deemed in compliance with the South Carolina Dept. of Health and Environmental Control, it was dispersed elsewhere on campus.
MidSouth's pace increased to about two wells per day, and the contractor is slated to complete its work by the middle of the month.
To stabilize each well hole as it is drilled, workers insert a steel casing until the rig hits rock. They then insert a closed loop coil down to the bottom of the well and grout it into place. Crews finally backfill each hole with a thermally enhanced grout, basically a sand mixture that acts as a heat-transfer medium.
The temperature of the water, consistently around 58� F, makes the cooling system highly efficient, says Michael Talbot, president of Talbot & Associates. “In the summer, we'll take the condenser water and pump it through the geothermal wells for cooling,” he says.
The ground acts as a heat sink, taking the heat off the building's condensers and producing chilled water without any mechanical refrigeration. In the summer, the water running through the building's radiant slab will be between 65� and 68� F, cooling the indoor air.
“For the most part, the chilled slab is going to take the load of the building and maintain the correct temperature,” Talbot says. Conversely, in the winter, the geothermal wells give off heat and the radiant floors will warm the building.
Altogether, the new building will be about 50% more energy efficient than the current standard, says Talbot.
The radiant system is located within a 4-in.-thick topping slab that sits on top of the building's 6-in. structural slab. As soon as the structural slab is complete, the contractors top it with a 2-in.-thick insulation board, and then run the radiant healing and cooling pipe. Because the topping slab will be the finished floor, cracking had to be minimized. To achieve that goal, the concrete mix includes fiber reinforcement and then undergoes a wet cure for a minimum of 14 days.
Building Structure
A structural system consisting of 25 steel column “trees” allows an open-plan interior that boosts the impact of the building's daylighting. “This isn't necessarily the simplest, most efficient way to hold up a roof, but it is architecturally expressive,” says Dmitri Jajich, an associate with structural engineer Skidmore, Owings & Merrill, Chicago.
The trees, composed of 10 ¾-in.-dia tubular elements, were fabricated from steel plate, using an oil pipeline steel shape to get the correct diameter and wall thickness. The 25-ft-tall columns branch out into arms, also made from plate, that extend out around the four corners of each roof skylight.
“The roof is actually skewed and warps a little bit so that every [tree] geometry is different,” says Jajich.
The building has operable windows built into the curtain-wall system that will open automatically under the proper conditions.
The solar power system planned for the existing building's rooftop—which would produce electricity and allow the Lee 3 building to achieve NZEU—isn't currently funded. Clemson is investigating a power-purchase agreement with a firm that would fund, install and operate the system. It is also considering fundraising. The school likely will decide on a plan of action next year.
Article toolbar

