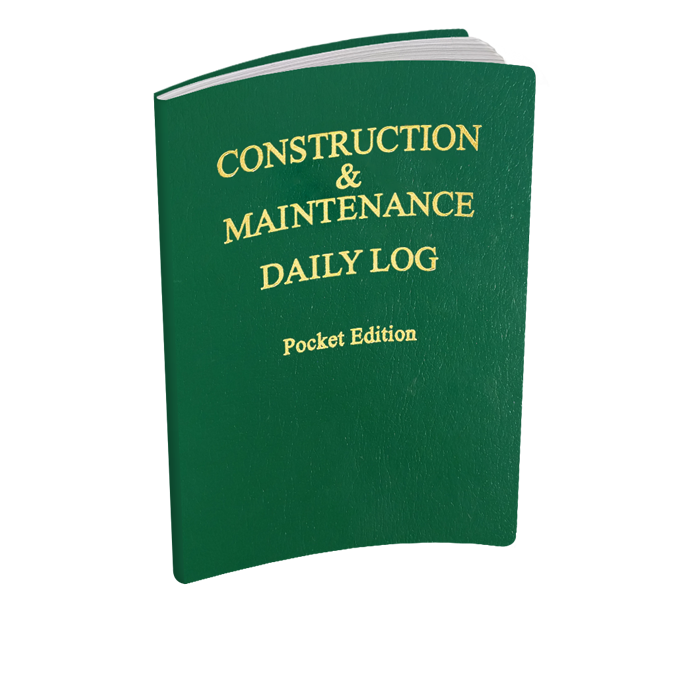The Southwest Las Vegas Library and Service Center will be more than just book smart. The new building will house a library, auditorium and administrative offices under one roof for operational efficiency and cost savings.
The $34-million complex broke ground in May 2009. It will open in March. Las Vegas-based Martin-Harris Construction is the general contractor, with URS Corp., San Francisco, as construction manager.
“By combining design and construction of the service center with the new branch, the district will save nearly $4.5 million in construction costs and design fees over building two separate facilities,” says Jeanne Goodrich, Las Vegas-Clark County Library District executive director. “A service center centralizing all current support functions is critical to the efficient delivery of services, especially as use by patrons continues to increase.”
The library district saw 13.7 million books and other materials checked out during fiscal year 2009-2010, or 3% more than the prior year. Visits to library branches increased 4% to 7.1 million during the same time period.
The new Southwest Library, one of 25 branches for the district, will accommodate 1,200 people.
The building will offer a 27,096-sq-ft library and 300-seat auditorium, with 11,342 sq ft of shell space for future growth. It will use radio-frequency-identification technology with an automated materials handling system for quick processing time. The two-story library area additionally has meeting rooms, a 500-sq-ft computer lab and a 250-sq-ft children’s story-time area.
At the other end, there is an 86,617-sq-ft service center with staff offices, a break room, conference room and centralized material processing area. There is also a fueling station alongside the service center for district trucks and vehicles, plus a car wash. A single pump will dispense diesel and unleaded gasoline from a 10,000-gal underground tank.
JMA Architecture Studios, Las Vegas, is the project architect, with Croton-on-Hudson, N.Y.-based Aaron Cohen Associates as program consultant.
“The primary concept was integrating three major elements under one roof to enhance library management and efficiency, including the library, auditorium and operations center,” says Thomas Schoeman, JMA president and CEO. “The integration of those functions was the simplest and most cost-effective design solution.”





