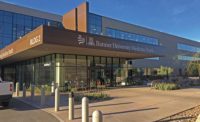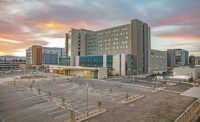Submitted by McCarthy Building Cos., Inc.
Phase one of this 80-acre site serving residents of Pinal County features a five-story patient tower with 36 beds and a two-story diagnostic and treatment building. It was constructed on an accelerated 16-month schedule using a separate team on each building.

SmithGroup developed design templates for the patient rooms and departments, which are now used throughout Banner’s health system.
McCarthy then modeled the entire building, enabling early coordination of structural, architectural and MEP features. The team even conducted “virtual” tours of proposed patient rooms, illustrating every detail, resulting in no construction rework due to owner changes.
Varying colors of ground-face masonry units and EIFS, combined with a natural metal panel system, provide the primary building materials. Sun shades and glazing provide ample daylighting and energy efficiency at the same time.
Developer/Owner: Banner Health
General Contractor: McCarthy Building Cos., Inc.
Architect: SmithGroup
Engineers: Dibble Engineering; Paragon Structural Design; SmithGroup
Subcontractors: Foothills Fire Protection; Kovach; Park West Landscape; Schuff Steel; W.D. Manor Mechanical; Wilson Electric; Walters & Wolf; Rhino Masonry


