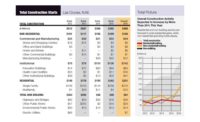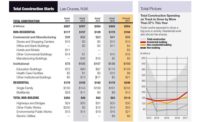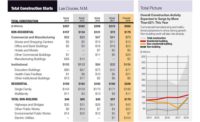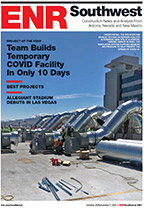Submitted by Studio Southwest Architects and Jaynes Corp.
This public building frames striking views of both the area’s mountains as well as the city itself. Residents are welcomed into this functional 115,000-sq-ft building through a pedestrian plaza and lobby featuring a skylight. Visitors enjoy shaded parking, deep overhangs and a covered portal to mitigate the building’s southern and western exposures. City agencies with the greatest level of public interaction are located on the ground floor along with an information center, providing an orientation center for visitors and a gathering place for employees. Featuring an impressive rotunda, the building integrates traditional Territorial style with a modern aesthetic.

A ground source geothermal well system is integrated with the parking deck, resulting in significant energy savings for this LEED silver building’s mechanical system.
Owner: City of Las Cruces
Architect: Studio Southwest Architects, Inc.
General Contractor: Jaynes Corp.
Engineers: Bohannan Huston; Chavez Grieves Consulting Engineers; Bridgers & Paxton Consulting Engineers




