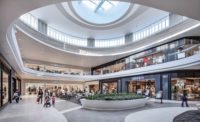Submitted by Kitchell
The new east wing of the high-end retail center added 215,000 sq ft of retail space and a two-level, underground parking structure, but not before the team demolished the existing parking garages and a defunct department store.

The addition incorporates significant natural light via skylights and oversized windows, and seamlessly integrates into the existing facility. Warm interior finishes connect the indoor space with the outdoor desert southwest, while luxurious amenities such as a full-service concierge, fine dining establishments and comfortable outdoor seating capture the feeling of a resort.
Thanks to an efficient phasing strategy and redesigned tenant plan, opening sales for new stores exceeded expectations, while sales rose 10% for existing stores.
The judges loved the detailing, and thought the strategy of upgrading the central plant right before “Black Friday” was a daring choice that paid off.
Developer/Owner: Westcor
General Contractor: Kitchell
Architect: Callison
Engineers: Rick Engineering Co.; AV Schwan; ARJO Engineers; Sparling Electrical Engineering
Landscape Architect: Greey/Pickette
Subcontractors: Breinholt Contracting; Buesing Corp.; Alliance Fire Protection; Hochstetler Masonry; Tri-City Mechanical; Custom Roofing Co.;



