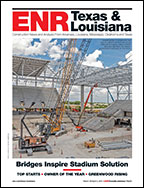Submitted by Kells + Craig Architects, Inc
The first phase of a community complex serving the Atrisco neighborhood in Albuquerque, this project is the culmination of 20 years of neighborhood advocacy. It includes an audio/visual room devoted to the collection of the oral and written histories of long-term residents of this 300 year old town.

The 18,000-sq-ft interior features a pool, child-care center, gaming and crafting rooms and offices. A senior dining area and a community kitchen support a multi-purpose meeting room, which is strikingly open and spacious. Residents of this traditional farming community can teach agricultural practices to help sustain the site’s community garden. Rainwater is captured from a portion of the center’s roof in two 4,000-gal tanks, which are prominent features on the front elevation of the facility. While remaining recognizable as a public space, the site is respectful of the surrounding resedential context.
Owner: Bernalillo County
Architect: Kells + Craig Architects, Inc.
General Contractor: Star Construction, Inc.
Engineers: Wilson & Company, Inc., Engineers & Architects; RME ABQ, LLC; Sonalysts, Inc.

