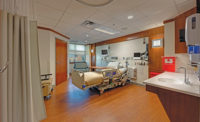Submitted by Clark Construction Group, LLC
Featuring 120 beds for veterans requiring physical rehabilitation, acute care or specialized services, this 110,000-sq-ft facility is a crucial addition to the massive new VA Medical Center in North Las Vegas.

The project’s interior spaces are organized around a central courtyard, maximizing daylight within the main circulation areas of the hospital while providing secure and private access to the exterior space. With six wings divided into special care units, the center includes patient rooms featuring oversized windows that provide abundant natural daylight. Additionally, each wing features lounges and activity areas for residents.
Flooring consists of vinyl that mimics wood to provide a residential feel while maintaining durability. Provisions for connection to the future hospital via an elevated walkway and a below-grade service tunnel were included in construction.
Owner: Dept. of Veterans Affairs
Architect: Jacobs Global Buildings
General Contractor: Clark Construction Group, LLC
Engineers: Jacobs Global Buildings
Subcontractors: Berg Electric; Interstate Plumbing & A/C; Western States Fire Protection; Schuff Steel; Standard Drywall; Southwest Glazing; Cactus Rose Construction



