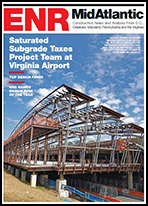Submitted by Kitchell
This 10-story, 400,000-sq-ft hotel-casino conveys the classic feel of wood and stone along with numerous contemporary touches. Design elements related to water and horses, reflecting the Gila River Indian Community’s culture, are woven throughout. For generations, the community has relied on a network of rivers and canals to support its way of life. This inspired the project’s most visible feature: a blue-lit simulated waterfall on the north and south elevations of the 242-room hotel. The site also includes a night club, 1,400-seat theater, and many dining options.

As the third general contractor hired to complete the project, Kitchell had to hit the ground running. Because the owner’s anticipated start time had already been delayed more than a year, Kitchell compiled a schedule of what could be accomplished in the first 90 days of the project, while still negotiating the final contract. The team successfully developed a three-level, precast garage, the 100,000-sq-ft casino’s structural steel and the 10-story hotel’s concrete structure in that short amount of time.
Owner: Gila River Indian Community
General Contractor: Kitchell
Construction Manager: Parsons/Tynan Group
Architect: JCJ Architecture
Engineer: Caruso Turley Scott
Master Plan/Landscape: Urban Earth Design
Subcontractors: Suntec Concrete; Tpac; Bergelectric; Interstate Mechanical Corp.; AmFab Inc.; Performance Contractors Inc.; Western Millwork; Dillon Osborn JV; Trimark; Trainor Glass; Foley Tile



