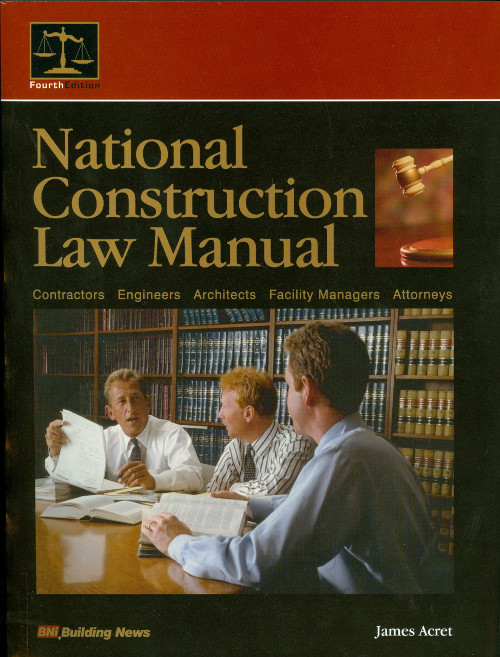
This Nationally Chartered Museum consists of a 30,000-sq-ft structure with an eight acre outdoor display area. The structure consists of a staggered metal building frame with a standing seam roof and a masonry base with metal wall panels. The interior features a polished concrete floor, a gift shop, classrooms, a small theatre, administrative areas, and approximately 20,000 sq ft of exhibits explain the development of Nuclear Science and the extensive history of this remarkable technology.
Owner: National Atomic Museum Foundation
Design Firm: Studio Southwest Architects
General Contractor: MV Industries
Engineers: Walla Engineering; High Mesa Consulting Group; CCI Engineering


