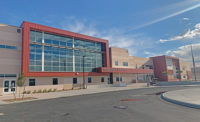
The 130,700-sq-ft academy on 37 acres will house 1,400 pupils within a college-like, project-based learning environment. The CMAR project came in $100,000 under budget and used BIM extensively. Single and double-story tall concrete tilt-wall buildings vary from 10,726-sq-ft to 53,809-ft in size. The project’s five buildings include global studies, public services/gymnasium, administration/resources, commons and business/info technologies. Sustainable features include a geothermal well system for ground source heating and cooling, solar panel outdoor lighting and sun-tracking lighting systems.
Concrete tilt-up construction, steel roof, floor framing methods and a modifiable exterior color scheme were utilized for efficiency and to allow the prototype design to be used in other districts.
Owner: Clark County School District
Design Firm: Pugsley. Simpson. Coulter. Architects
General Contractor: McCarthy Building Cos.
Engineers: Civil Works; Hill Clark; Mendenhall Smith; Petty & Associates; TJK Consulting Engrs.; Sound Geothermal
Subcontractors: CES; Commercial Roofers; Mollerup; Moorda Sheet Metal; Pahor Mechanical; Standard Drywall; Stewart & Sundell; Valley Crest; WM Masters & Associates





