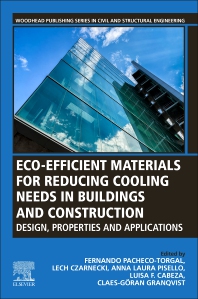LWPB Architecture of Oklahoma City wanted to go green when it opened a branch office in Norman, and it ended up going historic as well.
The firm redesigned the main floor of the former Carey Lombard Lumber Co. building, built in 1889 and later occupied by Oklahoma Gas & Electric Co.


“OGE left it in excellent shape,” says Jason Hukill, project architect for the 15-person office.
LWPB kept the partitions and millwork, salvaged a suspended ceiling and grids for re-use, donated existing carpeting tiles to Habitat for Humanity and brought out of storage carpet with recycled material and low volatile organic compound content.
The walls also got low-VOC finishes.
Replacing plumbing with restricted-used fixtures is generating water savings of more than 63% over baseline “and that’s without waterless urinals,” Hukill says.
Dual-flush toilets will save more than 120,000 gallons of water annually.
The 5,000-sq-ft brick building had only front windows, so new fixed windows were added on one side to provide natural light in the work areas.
There is task lighting at each work station and overhead lighting in controllable zones, Hukill says.
“Our lighting power density was reduced over 35%,” he adds. To get that natural light, general contractor Barbour & Short Inc. of Norman had to tear through four layers, or 14 in. of brick, including clay-type filler brick in the middle, says Bruce Jones, project manager.
The new windows are fixed and were added only for the daylight. Despite its age, the building “was in really good shape,” Jones says. “It still has wood joists for the second floor” that are rough-sawn oak.
The heating and air-conditioning system is new, as are bicycle racks.
Located in Norman’s downtown, the building is in a growing gallery area, so part of the front is devoted to a sustainable education tool, with signs and a project board on view for passing pedestrians, Hukill says.
The building is tracking for a LEED silver certification.
LWPB is not the only architecture firm to go green to show clients how it’s done.
In Hernando, Miss., AERC won a LEED gold for its makeover of a 1970s office building. It recycled curtain rods from natural gas pipelines and reused or relocated wood in the building or ground it into landscape mulch.
AERC president Doug Thornton also added a light chimney with decorative aluminum that reflects light all over the building. It has louvers that can be adjusted for air flow and temperature control.
Meanwhile, Nabholz Construction in Little Rock, Ark., is showing off its green building skills in its 15,000-sq-ft office building and seeking sustainability ratings from both the U.S. Green Building Council’s LEED program and the Green Building Institute’s Green Globes.
Nabholz will use natural daylighting and outside views for more than 90% of office spaces, landscape design and bioswales for water conservation and filtration, low-flow plumbing and waterless urinals.



