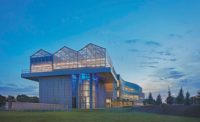The new Dallas Center for Architecture was the result of a design competition that provided a one-month period to fully explore and develop concept. The winner, a team of young architects, worked remotely from three locations across the country, then met for one weekend to hash out the details.

The new 8,996-sq-ft facility is centrally located on the cusp of Dallas’ downtown, uptown and Arts District.
Both the design and construction teams provided all services pro-bono—or significantly discounted—to maximize the capital investment. Volunteers dedicated significant time to the project, serving multiple functions to ensure its success. Large amounts of construction materials, technology and furniture were also donated or heavily discounted.
The project’s focal point is a faceted, acid-etched glass wall dubbed the “crinkle wall.” The glass creates privacy for the multipurpose rooms, conference room and board room in the center of the space. At night, it slowly changes colors, providing a backdrop for events. It was designed and built to capture the attention of passersby from the street, both on foot and in cars.
The 10-ft panel was constructed with more than 120 individual pieces of glass. Its 1-, 2- and 3-ft sections were placed together at various angles to lend its unique crinkle effect.
The header template, fabricated offsite in New Orleans, was critical to the success of the installation of the wall and the ultimate achievement of the design and vision of the architect. Each unforgiving piece of glass was cut exactly with no margin for error.
To ensure success, the header was reflected on the floor so the tracks could be laid to secure the glass. The team test-fit the glass panels to ensure the tracks were precisely aligned and the panels would be plumb when installed. The last step was to install multicolored LED lights that shine on a lightweight fabric hung behind the glass panels to create a glow.
The project was designed and built in nine months. Constructors & Associates’ involvement in the project began after the initial design concept was developed and as construction documents came to fruition. Long lead items were released early to allow adequate time for fabrication. The delivery dates were precisely planned to coordinate with each subcontractor’s schedule.
This project also tied for a Special Award: Best Architectural Design, bestowed by Texas Construction’s Dallas Center for Architecture, Dallas judges. It shares the honor with the Trinity River Audubon Center.
Key Players
Submitted by: Constructors & Associates
Owner: AIA Dallas, Dallas
General contractor: Constructors & Associates, Dallas
Architect: Booziotis & Co. Architects, Dallas
Interior designer: Gensler, Dallas
Civil engineer: Bury + Partners – DWF Inc., Dallas
MEP engineer: Purdy McGuire Inc., Dallas
Electrical contractor: Gentzler Electrical Services Inc., Dallas
Mechanical contractors: Mechanical Partners Inc., Dallas; and Venture Mechanical Inc., Irving

