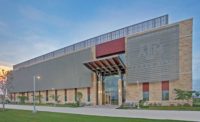The new Texas A&M University McFerrin Athletic Center is the result of two buildings joined to provide more than 191,000 sq ft of indoor air-conditioned space for athletic and training events.
The structures house a regulation-sized football field, competition running track similar to the one used for the Beijing Olympics, dedicated space for field events and seating for approximately 5,000.

The star of the facility is its highly engineered running track. The McFerrin Athletic Center is the first venue to have the Mondotrack SX installed indoors, and is one of a handful of tracks in the world to feature the use of hydraulic banking. The formulation was first used for the 2008 Olympics in Beijing.
The 200-meter track oval has two bends that can be banked for high-speed running events. The banking is achieved by actuating a series of 70 hydraulic rams that were installed in 4-ft-deep concrete pits beneath the floor. Due to the tight tolerances of the track substructure, the radiused pits had to be placed at a tolerance within 1/8 in. at all points. The hydraulic track can be raised or lowered in two to five minutes using a touch-screen control panel.
Fabric-tensioned structures were utilized for the core construction of the two buildings, another innovation that helped meet space and budget requirements. The structures are constructed of an interior and exterior PVC fabric skin that is stretched over steel framework. The use of this technology minimized the overall cost per sq ft using the minimum amount of materials.
It took teamwork to work within such tight space constraints. For example, the two buildings’ steel frameworks were erected within 14 ft of each other. Workers also had to pour 115,000 sq ft of 10-in. structural slab inside the already enclosed track building.
Due to the layout of the building, all material and equipment were brought into the building through one 15-ft overhead door. This choke point called for strict delivery management and coordination of the phases of work.
Key Players
Submitted by: SpawGlass
Owner: Texas A&M University System, College Station
General contractor: SpawGlass, Houston
Architect: O’Connell Robertson, Austin
Civil engineer: Jaster-Quintanilla, San Antonio
MEP engineer: Garrett Mechanical Inc., Bryan
Structural engineer: Walter P Moore, Austin

