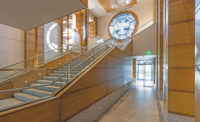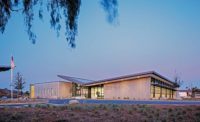The recently completed $15.5-million renovation of the Lorenzo de Zavala Archives and Library Building in Austin means documents and artifacts that illustrate Texas’ rich history are now better protected and more accessible to the public.


“The Zavala building was the first central repository to house and protect Texas’ priceless historical treasures and to support and improve library services in the state,” said Laura W. Bush, former U.S. and Texas First Lady, during a December 3 ceremony to dedicate the building as a National Literary Landmark. “Visitors from around the world can appreciate the treasures at the Texas State Library and Archives that have been made available here,” said Mrs. Bush. “From the papers of Stephen F. Austin, the father of Texas, to Travis’ letter from the Alamo, to Matamoros Battalion flag captured at the battle of San Jacinto, the archives provide a window into Texas history.”
The 1930s-style, “stripped down classicism” government building, constructed in 1959 and dedicated as the Texas State Library and Archives Commission in 1961, is clad in the same sunset red granite as the Capitol, says Gerald Moorhead, historian and architect with Bailey Architects, Inc., Austin.
The building has received few updates over the years. Bailey was tasked with designing a renovation of 111,000 sq ft of the building’s public areas and archival stacks that would improve security and accessibility; upgrade all HVAC and electrical systems; increase archival capacity by 30%, render the library more welcome and navigable for the public and researchers; and maintain some key historic features, all while keeping the building occupied and operational.
The 130 full-time archive and library staff members “went above and beyond” in their efforts to accommodate the contractor during renovation, says Mark Boone, associate principal with Bailey. “We asked them if they could vacate two floors and the library director asked, ‘How about three?’”
Maintaining library operations while moving materials and staff in advance of construction work was a challenge, says Paulinda Mackie, senior project manager, Texas Facilities Commission, but it would have been “expensive to relocate everyone out of that building.” TFC did rent some offsite space for temporary offices and storage, but mostly invested in creative planning, communication and scheduling.
“We came up with a phasing plan that worked, but when we met with Harvey-Cleary [Builders of Austin, contractor], that’s when the plan really improved.”
Harvey-Cleary’s $12.2-million construction-manager-at-risk contract allowed the contractor to begin early coordination with TFC, Bailey, library staff and various other agencies to develop “a pretty intricate phasing plan with the team,” says Carm Tassone, Harvey-Cleary’s director of interiors and project manager. “The state had a move coordinator, who would move different departments to different floors and the offsite space.”
The front of the building is five stories, while the rear of the building, while the same height, as the front, is divided into seven, shorter stories where the archival stacks are located. Throughout the facility, the contractor removed old plaster walls and ceilings, stripping the building to its poured-in-place concrete core. “We tore it back to the structure and put in new finishes to create a modernized look and add more space,” says Adam Johnson, project manager for Harvey-Cleary.
On the first two stack floors, the supporting steel columns were “beefed up” by the contractor with additional...




