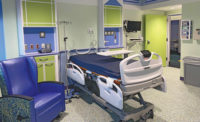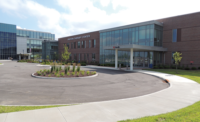PROJECT COST: $89,000,000

A major component of Cook Children's largest-ever facility expansion program, the new six-level, 283,000-sq-ft North Tower will expand world-class pediatric care in North Texas with 158 new patient rooms. With an emphasis on enhancing the patient experience and family-centered care, the North Tower will also house a new food court-style cafeteria and dining area and a conference/education center expansion. The expansion also includes family amenities such as in-room overnight accommodations, a business center and concierge services.
Cook Children's neonatal intensive care units will be relocated, expanded and converted to an all-private room environment. The new building includes the relocation and expansion of Cook Children's inpatient Medical Rehabilitation and Transitional Care departments as well as relocation and expansion of the inpatient Hematology Oncology department.
The North Tower will be connected to the existing campus at all levels, providing access to Cook Children's full range of services.
Key Facts
Location: Fort Worth
Construction Start Date: May 2009
Expected Completion Date: June 2011
Utilizing BIM? Yes
Seeking LEED certification? No
Owner/Developer: Cook Children's Medical Center, Fort Worth
General Contractor: Linbeck, Fort Worth/Houston
Design Architect: David M. Schwarz Architectural Services, Washington, D.C.
Interior Design Architect: Keller Studio, New York
Architect: FKP Architects, Dallas
Civil Engineer: Dunaway Associates, Fort Worth
Structural Engineer: CJG Engineers, Austin
MEP Engineer: Smith Seckman Reid, Dallas/Houston


