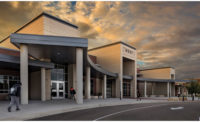PROJECT COST: $59,520,607

The new 2,5000-student Mansfield High School No. 5 will incorporate distinctive post-modern design elements with separate architectural aesthetics and identities for each of its main programmatic areas (fine arts, academic tower, athletics and cafeteria) to create unique high school facility that is complementary to the current campuses.
The academic tower is centrally located and will include the administration suite as well as social studies, math, science, English and special needs classrooms. The 62-acre site offers 1,650 parking spaces, a full 100-yd band practice area and athletic facilities and fields. Athletic facilities include a football field house; softball and baseball field house; and tennis field house. The competition fields will include a baseball field, softball field, football stadium with an 8-lane running track, and 10 tennis courts.
Key Facts
Location: Mansfield
Construction Start Date: April 2009
Expected Completion Date: 2012
Utilizing BIM? No
Seeking LEED certification? No
Owner/Developer: Mansfield ISD, Mansfield
General Contractor: Lee Lewis Construction, Dallas
Construction Management Firm: Huckabee, Mansfield
Architect and Structural Engineer: Huckabee, Fort Worth
Civil Engineer: Adams Engineering, Southlake
MEP Engineer: Romine, Romine & Burgess, Fort Worth

