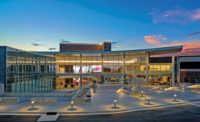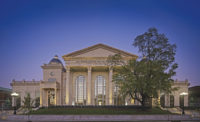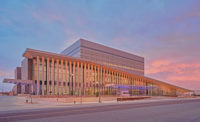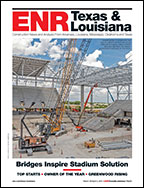PROJECT COST: $65,000,000

This new 97,700-sq-ft performing arts center at the University of Texas of the Permian Basin will feature a 1,800-seat, two-balcony performance hall, a multi-use recital hall, performer support spaces and music academic spaces.
The facility’s grand lobby rises three levels and features a grand staircase and elevators providing access to each floor. Capable of accommodating nonperformance events, the Grand Lobby will include fixed and movable concession counters, ticket will-call window and coat check areas.
The performance hall is the heart of the center. The two-balcony design provides the flexibility to limit available seating to better host smaller events while ensuring an optimal audience experience. An orchestra pit floor lift can extend the stage well beyond the proscenium into the audience chamber, offering greater intimacy for audience and performers.
An additional space - The Helen Greathouse Hall - is a flat-floor, multi-use hall suited for smaller events such as lectures or recitals. It accommodates 200 people.
Key Facts
Location: Dallas
Construction Start Date: February 2009
Expected Completion Date: October 2011
Utilizing BIM? Yes
Seeking LEED certification? No
Owner/Developer: University of Texas System, Dallas
General Contractor/Construction Manager: Hunt Construction Group, Dallas
Architect: Boora Architects Inc., Portland, Ore.; and Rhotenberry Wellen Architects, Midland
Civil Engineer: Landgraf, Crutcher and Associates, Odessa
Structural Engineer: Walter P Moore, Dallas
MEP Engineer: Shah Smith & Associates, Houston
Main Specialty/Subcontractors: Hirschfeld Steel, Irving; Brandt Engineering Inc., Dallas; Acme Electric Company, Lubbock






