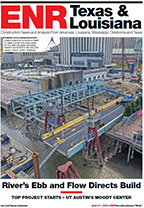Soon after budgets were approved and a notice to proceed for construction was issued on the Texas Southmost College Arts Center, the building team was notified that the owner and architect were changing the exterior facade of the new, three-story, 57,528-sq-ft building.

Construction documents had been previously bid and subcontracts awarded at the time of the change. Alterations affected site improvements, the building footprint and the structure’s shape. The switch to a nautilus shape affected every finish, mechanical and electrical system.
The team was tasked with a detailed constructability review to incorporate the changes. The team had to work within the original budget and schedule.
The initial focus was to ensure changes to the civil and structural design were incorporated immediately to allow sitework and foundation to begin.
As crews progressed through the budget reverification process, it was apparent that the additional scope was outside the limit of the approved budget. The team developed a list of items that could be deferred and not impact progress for the site improvements and vertical construction.
Many deferred items would later be incorporated through buyout savings or owner/community donations.
Key Players
Submitted by: Skanska USA Building Inc.
Developer/owner: Texas Southmost College, Brownsville
Construction manager: Skanska USA Building Inc., San Antonio
Program manager: Broaddus & Associates, Austin
Architect: Studio Red Architects, Houston
Civil engineer: Ambiotec Group, Brownsville
Structural engineer: Haynes Whaley Associates, Houston
MEP engineer: CHP and Associates, Houston

