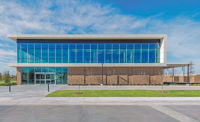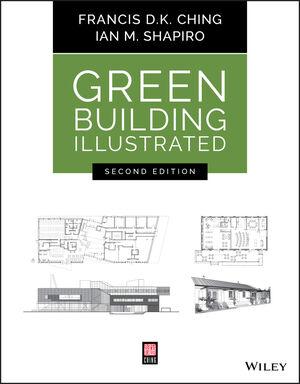The new Richland College Science Building is awaiting LEED-platinum certification. It features a white reflective roof that reflects the sun’s hot rays particularly in the summer, as well as external louvers, light shelves and light monitors that automatically control the amount of daylight that enters the building.

Additional features include an exterior green terrace and living wall at the second floor, and a 40,000-gallon underground cistern that will be used to irrigate landscaping and provide grey water for sewage conveyance. The cistern collects rainwater from the building site through bioswales from the roof and from air-handling units’ condensate.
The building is expected to reduce water consumption by more than 50% and reduce energy consumption by 33%.
The building includes laboratories, classrooms, offices and study areas, along with a bookstore and coffee shop.
The 1,500-sq-ft science labs have light-colored epoxy resin countertops to reduce eye strain. The lab casework is built using Forest Stewardship Council-certified red oak.
All the paints, sealants and adhesives have a low-VOC content. The science building’s exhaust and return supply systems were designed to be adjustable to fit the clients’ needs.
Key Players
Submitted by: Gilbane Building Co. Inc.
Developer/owner: Dallas County Community College District, Dallas
Construction manager: Gilbane Building Company Inc., Providence, R.I.
Architect: Perkins+Will, Dallas
Civil and structural engineer: Jaster-Quintanilla, Dallas
MEP engineer: Shah Smith & Associates Inc., Austin




