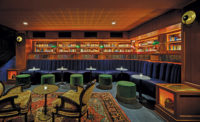The popularity of the Jack E. Singley Academy of Irving, originally built in 2001, prompted a 64,000-sq-ft addition and 7,000-sq-ft renovation project. The job increased the total size of the school to 262,760 sq ft.

The general contractor, Charter Builders, had to deal with a jobsite just large enough for the new building. Additionally, the existing fire lane surrounding the addition and the rest of the campus had to remain so that the fire department had access around the entire school at all times.
Laydown area was only 60 parking spaces, so scheduling of even small day-to-day deliveries had to be taken into account to keep from interfering with car and pedestrian traffic before and after school.
Crews had to stay in constant communication with subcontractors to plan out deliveries. Charter’s superintendent and field staff spoke with the steel erector and steel provider each day to schedule material drop-off.
The job’s mason had to keep deliveries small and consistent to ensure no more concrete block was delivered than the material storage area could accommodate.
To help ease congestion, Charter led an effort among some of the larger trades to rent a few forklifts as a group because there was not enough room to store and hold machinery and equipment for each subcontractor.
The approach was successful. No more than three forklifts were on the job at any given time, freeing up more room for material storage.
Key Players
Submitted by: Charter Builders, a Balfour Beatty Co.
Developer/owner: Irving Independent School District
General contractor: Charter Builders, Dallas
Architect: SHW Group LLP, Plano, Texas
Civil engineer: Glen Engineering, Irving, Texas
Structural engineer: SHW Group LLP, Dallas
MEP engineer: Reed Wells Benson, Dallas



