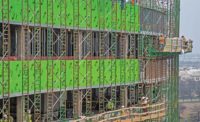Significant architectural, structural, and mechanical changes were made after the permit set was approved and construction had started on the Remington Medical Resort of Richardson. Revisions were made to lower the overall budget of the skilled nursing/rehabilitation facility without sacrificing the finish quality.

Changes included switching metal floor and roof joists to hollow-core concrete planks; removing the spiral staircase, skylight and atrium; increasing floor-to-floor heights; moving the chiller from the ground floor to the first floor roof; and removing the kitchenette at the third floor during construction.
The hollow-core concrete planks had 1 to 2 in. of camber, which caused floors to be uneven and required a thicker light-weight topping. Intense coordination was required to bring the branches of roof drain lines to the storm sewer and fit the fire sprinkler, water and sewer pipes, HVAC ducts and lights within the ceiling interstitial space. The stucco ceiling and arches at the rear covered patio required lowering during construction so roof drain pipes could pass under the steel beams.
Key Players
Submitted by: EBCO General Contractor Ltd.
Developer/owner: Remington Investment Group LLC, Round Rock, Texas
General contractor: EBCO General Contractor LTD, Cameron, Texas
Architect: Mayse & Associates, Dallas
Civil engineer: Kimley-Horn and Associates Inc., Dallas
Structural engineer: DCI Engineers, Austin
MEP engineer: Halff Associates Inc., Richardson, Texas





