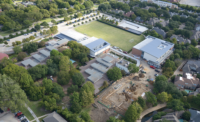St. Alcuin Montessori School is designed for present day and future growth with the addition of a new middle school building to help strengthen the school’s already academically acclaimed campus.

The school’s educational goal is to provide a child-centered environment that fosters five core values: community, integrity, independence, inquiry and imagination. The architect, Perkins+Will, facilitated a project master planning and programming phase for the school, hosting collaborative workshops among administrators, teachers, community members, stakeholders, students and parents.
Throughout the interactive workshops, the architects presented to various building committee groups and facilitated large and small community group discussions. Concepts were developed by the participants to create a community learning environment that supports the school’s instruction models. Those concepts included flexible program spaces, maintaining an intimate building scale to support the child learning experience and developing a campus that fosters family and community partnerships.
The campus’ design includes classrooms, administrative spaces, a library/technology center, art studio, music, cooking center and design center. The middle school is situated at the back of the site, becoming a backdrop to the new soccer field. Innovative ideas and unique design elements were implemented, enabling the building to become a learning tool.
The artistic features of the library/technology center, art studio and design center are carried through to the exterior by the introduction of mural art walls. The west masonry wall is designed in such a way to represent the night sky with openings mimicking the Ursa Major constellation.
The unique design allows students to learn about native plants through outdoor extension classrooms and understand the benefit of natural daylighting.
The project is pursuing LEED certification through the use of recycled and regional material, native landscaping, low-water-use features and energy-efficient technologies.
Key Players
Submitted by: Perkins+Will
Developer/owner: St. Alcuin Montessori School, Dallas
General contractor: Ridgemont Construction, Irving, Texas
Construction manager: Building Solutions, Dallas
Architect: Perkins+Will, Dallas
Civil engineer: Hart Gaugler & Associates Inc., Dallas
Structural engineer: L.A. Fuess Partners Inc., Dallas
MEP engineer: Basharkhah Engineering Inc., Dallas



