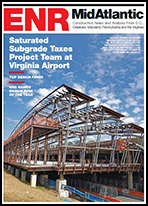BUILDING UNDER $10 MILLION NEW
Texas Christian University Mary Wright Admission Center, Fort Worth, Texas
Linbeck Group LLC
Architect: Hahnfeld Hoffer Stanford and Cannon Design
Engineer: Baird, Hampton and Brown
The 13,000-sq-ft Mary Wright Admission Center at Texas Christian University serves as an undergraduate recruiting center. It includes a one-story admission center, offices, conference and interview rooms, a presentation room, interactive graphic displays and support facilities. Exterior components include sitework, utility distribution, landscaping, courtyards, terraces and a water feature. This project was completed 23 days early, despite record-breaking heat and rain and midstream changes to the design, with no lost-time injuries. The team also delivered a LEED-Gold-certified facility, although the client anticipated only LEED Silver, utilizing BIM models.
BUILDING RENOVATION
Arena Stage Expansion and Renovation, Washington, D.C.
Clark Construction Group LLC
Architect: Bing Thom Architects
Engineer: Fast & Epp
This project transformed a decades-old, two-theater facility into the state-of-the-art Arena Stage at the Mead Center for the Performing Arts, featuring three theaters enclosed in a transparent glass curtain-wall system under a white curving roof. The two existing theaters were fully renovated, including carefully restored plaster, concrete and woodwork, and installing new rigging and control booths.
The project demanded strict acoustical requirements to prevent noise and vibration from entering performance areas but maximized noise penetration in the new theater with a signature wooden wall. In the end, Clark reduced the original budget by $20 million to meet the Arena Stage’s available funds.
BUILDING UNDER $10 MILLION RENOVATION
The Cathedral of St. John the Baptist Restoration and Steeple Addition, Charleston, S.C.
Hightower Construction Co. Inc.
Architect: Glenn Keyes Architects, Glenn Keyes, Rueben Solar
Engineer: 4SE Structural Engineers, John Moore
The St. John the Baptist Cathedral, known as the “Mother Church” of South Carolina, was restored to its 1907 splendor and now includes a steeple more than 100 years in the making to replicate the cathedral that burned in its place in the Great Fire of 1861.
Hightower Construction Co. completed the project with an unblemished safety record while utilizing unique and innovative construction methods. In addition to the construction of the new steeple, the team replaced 2,500 weak stones on the exterior with new brownstone, and repointed 27 miles of mortar joints between stones to ensure strength and prevent water intrusion.
CONSTRUCTION MANAGEMENT NEW
Dana-Farber Cancer Institute Yawkey Center for Cancer Care, Boston, Mass.
Walsh Brothers Inc.
Architect: Zimmer Gunsul Frasca Architects LLP
Engineer: Bard, Rao + Athanas Consulting Engineers LLC
The new facility is designed to meet the growing demand for outpatient cancer services and infusions, as well as a nearly 80% increase in clinical trials. Walsh Brothers contributed its expertise on various foundation systems and found the best way to build the medical tower without disrupting neighboring institutions. The 275,000-sq-ft, 14-floor center includes 100 exam rooms, 15 consultation rooms, clinical research areas, a dining facility and a healing garden, as well as a seven-level underground garage.
CONSTRUCTION MANAGEMENT RENOVATION
The University of Michigan Football Stadium Expansion & Renovation, Ann Arbor, Mich.
Barton Malow Co.
Architect: HNTB
Engineer: HNTB
“The Big House” is a landmark stadium designed by athletic director Fielding H. Yost in 1927 and has since undergone several small expansions. Barton Malow developed three construction “seasons”—which included installing new underground utilities, club seating, 81 suites, 2,952 club seats, two upper concourses and 22 freestanding buildings—to avoid interrupting 16 home football games, two spring commencements and two spring football games. With more than 11,000 safety huddles and toolbox talks, this major renovation and expansion was completed without incident, despite more than 100,000 fans passing through an active construction site throughout the football season.
DESIGN-BUILD NEW
NCDOT US 17 Washington Bypass, Washington, N.C.
Flatiron Constructors Inc.; United Infrastructure Group Inc.
Engineer: AECOM of North Carolina
The 6.8-mile Washington Bypass for Washington, N.C., is located on the state’s coastal plain and features a 2.8-mile structure over the Tar River and the adjoining environmentally sensitive wetlands. Flatiron-United developed a new top-down construction approach using an overhead gantry specifically designed and built for the project, resulting in minimal impact to the wetlands and an accelerated construction schedule. The two self-contained gantries worked simultaneously from each end of the bridge, performing such tasks as driving precast piles, erecting precast girders and supporting deck-pouring operations. It was the world’s first application of the pile-driving operation from an erection gantry and offered a safer way to build the bridge by eliminating the need for construction of a temporary work bridge.
Article toolbar
