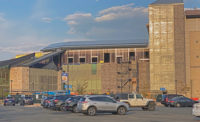This $12.6-million project features the complete renovation of 18,300 sq ft of existing medical/surgery space on the fourth floor of an existing 10-story hospital building into a new 65-bed Neo-Natal Intensive Care Unit. The new unit features auxiliary functions including nurse stations, public waiting areas, offices, pharmacy, infant isolation rooms, employee break and locker rooms, restrooms, utility and storage rooms. The project was completed while maintaining all building services and systems for surgical floors below and acute care patient beds above.

The facility is now the largest neo-natal intensive care unit in a 25-mi radius.
Work included a complete gut and removal of all interior walls, floors, ceilings, exterior window systems, including all plumbing, fire sprinklers, HVAC, electrical systems, abatement of all asbestos fire proofing and construction of all new finishes and systems.
Innovative aspects of the project included:
• The expansion of usable building area four floors above ground without increasing building footprint. Pushing the exterior window wall systems out 15 ft onto an existing window ledge provided an additional 1,004 sq ft of space to permit the bed capacity required.
• The early inclusion of Office of Statewide Health and Planning Development (OSHPD) in the design process and extensive use of field approvals for construction documents to expedite the permitting and construction approval process.
• The use of temporary construction barriers installed to protect the public, staff, patients and construction workers while providing environmental protection of remaining operating floors of hospitals.
• The operation of critical hospital building services, including all utilities, medical gases, high and low voltage power systems as well as emergency backup power systems, heating and cooling systems, voice and data communication on the five floors above and four floors below the construction zone. Many of the buildings service mains had to be relocated from building core locations to building exterior perimeter walls while still in use.
In addition, the construction team excelled in quality and craftsmanship by the use of union and non-union tradesmen that were seasoned and well experienced in hospital construction, working together to meet the need of the community. Trained tradesmen who recognized deficiencies and proper corrective measures were vital to completing the project two months ahead of schedule.
Project Team
Developer/Owner: Community Medical Centers, FresnoGeneral Contractor/Construction Manager: Quiring Corp., Fresno
Architect: Muratore Associates, Fresno
Structural Engineer: Wood Wiley & Jebian, Fresno

