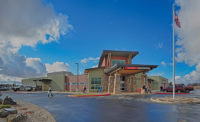Taking more than five years to build, the LAC+USC Medical Replacement Facility took the teamwork of three general contractors to ensure that the massive project was completed successfully.

The facility is a 600-bed, 1.5 million-sq-ft hospital campus in Los Angeles. The facility includes an outpatient clinic building, eight-story inpatient tower, five-story diagnostic and treatment building and a central energy plant.
The project involved three general contractors, McCarthy Building Cos., Clark Construction and Hunt Construction Group, which had to collaborate in order to manage the project which had as many as 1,200 workers on site at times.
To successfully manage the project, the team divided the construction schedule and scope into manageable portions separated by clear benchmarks, organized a 60-person leadership team and clearly defined the roles of all team members.
There are four primary components to the LAC+USC Medical Center Replacement Facility, and the project team treated each component as an individual project. At the project’s center is the 430,000-sq-ft diagnostic and treatment building, containing the hospital’s surgery, core lab and radiology services.
Flanking that building is the hospital’s 334,000-sq-ft clinic tower and outpatient facility and the 681,000-sq-ft, 600-bed inpatient tower. The medical center’s fourth component is a 60,000-sq-ft central energy plant.
In successfully mobilizing personnel to construct the project’s four components, the project team faced two primary challenges: integrating personnel from three companies and clearly identifying responsibilities and project requirements. To help blend the cultures of the joint venture’s three companies, the project team restricted items with a single company’s logo from the site. Instead, all team members received new shirts, coffee mugs, and other items emblazoned with a new team logo. This small gesture went a long way to establishing a single identity, a valuable asset as the construction schedule progressed.
The sheer size of the project created challenges. For example, due to evolving codes and standards, the $500-million LAC+USC project generated $140 million in change orders. The change orders created a final contract that bore little resemblance to the original, but, at the project’s completion, there were zero claims.
Anticipating change orders, the project team dedicated three people to handling solely change orders. That number tripled as the change orders grew. While those nine people managed the change order process, the project team enacted a process to stave off any lawsuits.
Three times during construction, the project team met with representatives from the owner and most of the 85 subcontractors to review, discuss, and settle any outstanding issues.
Project Team
Owner: Los Angeles County
General Contractor: McCarthy Building Cos., Clark Construction, Hunt Construction Group
Construction Manager: Jacobs, Los Angeles
Architect: HOK, Lee Burkhart Liu, Inc.
MEP Engineer: M-E Engineers, Culver City
Structural Engineer: KPFF Consulting Engineers, San Francisco



