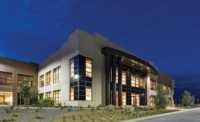An industrial warehouse was transformed into a modern mail delivery facility in less than a year thanks to some early planning and preparation.


The U.S. Postal Service Perris Delivery Distribution Center Build Out is a $13.4-million renovation and new construction of a 231,382-sq-ft industrial building.
The project includes an office, workroom and more than 200,000-sq-ft of work area for mail distribution machinery.
The project required the complete renovation and construction of all mechanical, plumbing and electrical systems, including security and data and communication systems.
During the project, value engineering was used to make the use of materials more efficient and to reduce costs.
The project team also used sustainable technologies throughout the building, such as using low-flow water systems for irrigation, low-flow plumbing fixtures and white roofing to reduce heat. Additionally, the project team used products with low-VOC paint, flooring with recycled content and formaldehyde-free particle board.
A lighting control system was also installed. Since the facility’s main function is to sort mail, the evening lights will often be on; however, when workers are not in certain areas motion sensors turn lights off to conserve energy. This system is also connected to a series of relays that are programmed to shut off when work shifts are over.
One of the main challenges of the project was the installation of a 150-ton HVAC unit. The initial design called for the unit to be placed 50 ft from the building and would require the construction of a steel bridge to transport the unit. The project team proposed an alternative that would allow the unit to be placed near the building. This proposal was accepted and the unit was placed in the new location.
Another challenge the project team faced was to build a parking lot over a portion of the California Aqueduct, an important pipeline for Southern California residents. Planning ahead, the team was able to build the lot without any problems to the pipeline.
The builders worked with the architects and owners early in the process to correct design issues before any problems occurred.
To complete the project ahead of schedule, the general contractor worked nights and weekends in order to meet the schedule of the U.S. Postal Service.
Project Team
Owner: United States Postal ServiceGeneral Contractor: Stronghold Engineering, Inc., Riverside
Architect: Ravatt, Albrecht and Associates, Inc., Santa Maria
Plumbing: Academy Mechanical, Mira Loma
Structural Steel: Remco Machining & Fabrication, Inc., Bloomington
HVAC: Countywide Mechanical, Santee





