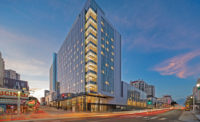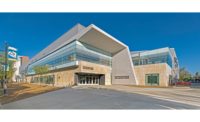Submitted by Gensler
With its diverse mix of attractions, food, entertainment, lounge areas, pub and bookstore, the new, $38-million University Center at the University of the Pacific is an ideal meeting space for student life organizations, alumni, faculty, administration and the Stockton community. The spaces inside and outside the building were designed with input from the students and university community.

The conceptual approach for the building was to establish a sense of place that draws meaning and design intent from the surrounding environments that foster interaction, abundance and growth.
The project team was made up of stakeholders with a broad range of expertise, from the architects, interior designers, graphic designers and engineers to students and faculty. The use of BIM helped facilitate the coordination and visualization of the project.
A large challenge the teams faced was integrating three different structural systems: steel frame, concrete shear walls, and exposed glu-lam trusses. The dimensions for each system were critical, so it took tremendous amounts of time in the shop drawing review process to make sure everything was just right.
Project Team
Developer/Owner: University of the Pacific, StocktonGeneral Contractor: Devcon Construction Inc., Milpitas
Design Firm: Gensler, San Francisco
Engineers: SOHA (structural), San Francisco; Flack & Kurtz (MEP), San Francisco; BKF Engineers (civil), Redwood City
Landscape: SWA, San Francisco
Mechanical: Modern Air Mechanical, Merced
Plumbing: Sahargun Plumbing Inc., Stockton


