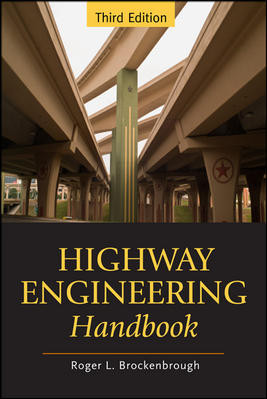Building a mixed-use development in the heart of Encino – generally considered “inland” by Southern California’s coastal residents – wouldn’t ordinarily seem like an undertaking for which you’d need a wet suit.


But nature does have its little surprises. The ongoing Encino Legado development --a $45 million mix of residential units, retail and subterranean parking – has required a lot of engineering ingenuity on the part of its builders. Among the challenges: How to deal with all that unanticipated water.
“The unique topography of the site required an extraordinary amount of earthwork,” says Derek Jones, chief operating officer of the Legado Cos., the project’s Beverly Hills-based developer. “There are places in the project where the ‘hole’ is six, seven stories down – that’s as if we were building a skyscraper with half of it underground. This was a unique challenge, exacerbated by the fact that Encino is home to a number of groundwater aquifers. The site is relatively close to the L.A. River and flood plains, so there’s all kinds of water there.”
Project engineers solved the problem by installing a mat foundation system involving concrete walls about 2 ft thicker than in standard foundations, sandwiching a thick waterproof membrane. The system resists upward pressure and keeps water out of the foundation.
“There were really two reasons for adopting this process,” Jones says. “We wanted to be environmentally sensitive and avoid having to waste water in the aquifers. Also, while the cost of the mat foundation was more expensive than a standard foundation, we were able to avoid the costs of permanent de-watering – the city of L.A. would have charged us for discharging into the sewer system. The DWP’s court-appointed water master would have charged us for depleting the water supply.”
Despite the unexpected water adventure, Jones says Encino Legado is on schedule for a February 2011 completion date (excavation work started in June 2009), and within budget. Fassberg Contracting Corp. of Encino is the general contractor for the project, with the Albert Group Architects of Santa Monica serving as project architect.
Plans for the four-story development call for 125 apartment units in 128,000 sq ft of space on the top three stories; about 17,000 sq ft of ground-floor retail; and a two-level, 128,700-sq-ft subterranean parking garage. The apartment units range in size from 650 sq ft for studios to 1,350 sq ft for two-bedroom units. Jones says his company is in lease negotiations with two potential retail tenants, both sit-down restaurants that collectively would occupy about 8,000 sq ft of retail space. He declined to identify the prospects by name.
Encino Legado is located within the Ventura Corridor, a 17-mi stretch in which development is tightly regulated by the Ventura-Cahuenga Boulevard Specific Plan. Dealing with the plan’s restrictions on construction along the corridor has required considerable scheduling gymnastics by Fassberg.
“We made a decision to build [Encino Legado] in three sections because of the challenging nature of the Ventura Corridor,” says Fassberg President Russ Kavanaugh. “We can only do certain things in the corridor on specific days and times, so we had to break it up – an east section, a west section and a center section – for access and continuity. Each section is about 60 days behind the one before it, with the east section in the lead, the west section behind that, and the center about 60 days behind that.”
According to Derek Heeb, project architect with the Albert Group, Encino Legado was designed with an eye toward the specific plan’s emphasis on “pedestrian-oriented streets.”
“The plan has an intent and focus on a walkable, urban street,” Heeb says. “The focus is to encourage this type of architecture – street-side storefronts and regular reinforcement of the street edge, and a ‘walkability’ and rhythm to the street that’s approachable to the pedestrian. We’ve got approximately 300 linear ft of retail street frontage, so instead of presenting it as one space, we’ve modulated it to nine distinct store frontages. Each has enhanced paving and a retail canopy that allows for it has its own retail identity. This provides a rhythm to the pedestrian experience.”
Seeking to preserve the historic character of the neighborhood, the Albert Group Architects looked around and keyed in on a rather unusual but decidedly L.A. piece of corridor architecture to emulate: the billboard.
“I think the city’s sign ordinances specifically directed at billboards are getting them under control, but I don’t think you can deny that billboards are a part of the history of the area and deeply embedded into the built environment there.”
But apart from plastering the development with wall-sized advertisements, how, exactly, does one design a mixed-use development to prompt the onlooker to think “billboard”?
“We tried to stay within the primary colors range,” says Heeb. “We took the multifamily component raised above street and broke it down into five or six separate volumes in alternating primary colors to reinforce those colors from a vehicular experience. I think that reinforces the historic billboard nature of the corridor. You have two experiences there – the view from the pedestrians and the view from the motorists.”
When asked how the project managed to stay within budget in the midst of the Great Recession, the Legado Cos.’ Jones had a ready answer: the Great Recession.
“We’re a function of the downturn,” he says. “We were able to secure attractive financing during the latter part of 2008, just as the economy was melting down. Timing is everything in an industry that lives and dies by labor and materials costs, and Legado Encino was launched at exactly the right time.
“Accordingly, we’ve enjoyed the rundown in costs of labor and materials. That has impacted some line items more than others, but net across all trades, we’re projecting a cost savings of about 15%.”




