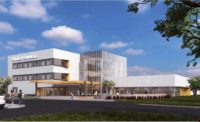If Kaiser Permanente’s new Anaheim Medical Center looks familiar, it might be because the facility has twin siblings also under construction in California.


The $500-million facility is a Kaiser template hospital.
“A template is our methodology for delivering a project faster so we don’t start from scratch every time,” says Joe Stasney, Kaiser project director. “We have a template base that serves as the foundation for the design of the hospital and this provides us with the opportunity to quickly finish the documents, get approvals by state agencies and get into construction.”
The project broke ground in March 2008. Greeley, Colo.-based Hensel Phelps is serving as general contractor and Oakland-based Kaiser Permanente is the owner.
Kevin Spady, project architect and principal with Cannon Design of Los Angeles, says the goal of his company was to fit Kaiser’s template while at the same time create a building that is unique to the site and to the city of Anaheim.
“We want this project to be like the other two triplet hospitals in Fontana and San Leandro,” Spady says. “But each area wants to have a certain amount of uniqueness without departing from the template.”
Located in a 2,300-acre light-industrial area of northeast Anaheim known as Canyon Business Center, the new medical facility will replace the existing 30-year-old Kaiser Lake-view Hospital, located a couple miles away.
When entirely complete in late spring 2012, the project will offer more than 16 medical services to Anaheim and Orange County residents, including dermatology gastroenterology, nephrology, neurology, obstetrics, general surgery and orthopedics.
This phase of the complex will feature a six-story, 434,000-sq-ft main hospital building with 262 beds and a partial basement; two medical office buildings about 300,000 sq ft; a 28,000-sq-ft central utility plant; and a 1,600-space parking structure.
Future phases will provide additional beds, ancillary support facilities, medical and administrative offices and additional parking.
Spady, whose design firm master-planned the entire 28-acre, five-building campus, says the project was designed to fit in to its surrounding community.
“We spent a lot of time looking at the building from the standpoint of the adjacent neighborhood and freeway, and creating landscape design and berms that screen the building away from the freeway and the freeway away from the project,” Spady says.
He describes the building architecture as clean and contemporary and “done within the parameters of Kaiser’s design tenants, templates and standards.” He says the rust/gray/aluminum-colored hospital will features aluminum and glass curtain wall, cement plaster and a large, two-story entry rotunda with lots of glass and plants to yield an outdoors feel.
“The bottom line was trying to engage the site in a way that maximized the use of the site and still create an environment where square-footage is not the bottom line,” Spady adds. “We create healing spaces that are supportive of the Kaiser’s goal.”
One of the most interesting examples of these spaces on the project site is the new 8,000-sq-ft Healing Garden with trees, fountains, walking paths, benches and a large open plaza.
div id="articleExtras"


