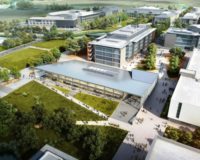Students at the fledgling University of California, Merced, will soon have another facility in which to learn and grow – the $47-million Social Sciences and Management Building.

Construction on the 101,500-sq-ft building began in September 2008, and when completed in May 2011, it will bring the number of major buildings at the 5-year-old campus to four. The new facility will house the E&J Gallo School of Management and much of the university’s School of Social Sciences, Humanities and Arts.
Sundt Construction of Sacramento was selected as construction manager for the development, which was designed by STUDIOS Architecture of San Francisco.
“The building is our first new academic building since the opening of the campus (in September 2005), part of a program to continue to develop academic space to meet enrollment growth,” says Thomas Lollini, campus architect and associate vice chancellor of physical planning, design and construction. “We’re expected to have around 4,100 students by this fall, but by the following fall, when the building opens, we’ll be at around 4,700 students.”
The three-story, cast-in-place concrete building will feature non-wet labs for psychology, sociology and management classes, administrative offices for the dean and other faculty, and student services on the first floor.
“It was pretty important in the initial inception of the campus design that buildings bear some aesthetic relation to one another,” Lollini says. “The first three buildings all have a common language of materials and somewhat related forms and colors. This was important in creating that first nucleus of the campus.”
Grasping this concept that the new structure build upon and accentuate the buildings around it helped secure the contract for STUDIOS, Lollini says.
“One of the things that caused us to select the designer was we talked about the building as the campus nucleus,” he adds. “It fit right in. We had worked with another design firm during the study phase but it had an idea to build a four-story building when the others were three stories, and it wanted to make it red when the others were a different color. It was so at odds with the other buildings that no one really cared for it.”
Along with complementing the campus core, UC Merced officials wanted a building that was environmentally friendly – university policy requires new facilities to achieve a minimum of LEED-gold certification – and that took advantage of the natural beauty of the locale. The campus has two canals running through it and is situated near the Sierra Mountains and Lake Yosemite.
STUDIOS Architecture principal Charles Dilworth says it was important to give the university what it wanted while staying within budget.
“We felt a simple building was the way to get us where we wanted to be financially, which proved to be true,” Dilworth adds. “Our building is contextual, at the core coherent and complementary, which is much what Tom [Lollini] wanted. It has a two-story Great Room in the center, which allows us to have offices that overlook either the Great Room or the actual outside wall.”
The structure is built up to the edge of one of the canals to the north and affords a view of Lake Yosemite. Classrooms open off the arcade and face the courtyard to create an inviting public realm. The upper floors have a 2.5-story picture window looking out onto the Sierras.
The first phase of the two-phase project involved erecting the concrete structure and was completed in 2008.
“We had a brief delay on the second phase because of state funding,” says Sundt LEED AP Kristy Weiland. “But the project is back on track and progressing fine.”




