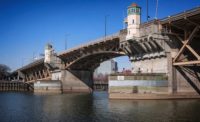Museum director Russell Panczenko says the new 86,000-sq-ft, three-story addition to the Chazen Museum of Art now being built at the University of Wisconsin in Madison, Wis., will be “a work of art in itself.”
Its attention to detail includes a variety of exterior finishes that include copper and bronze cladding, limestone, curved concrete tiles, smooth and sandblasted concrete and two-story structural glass walls.
The inside will have even more attention to detail in finishes. For example, copper used inside the lobby and visible through the glass curtain wall will be brought onsite to “weather” outdoors so it will match the building’s exterior copper by the time it’s installed.
The Chazen’s addition is actually a separate building that will sit about 70 ft away from the existing museum, on the far side of a public walkway called the East Campus Mall. The two buildings will be connected by a third-floor gallery bridging over the mall. The mall will also serve as outdoor space for museum events.
Panczenko’s enthusiasm for the project is infectious as he describes the many well-thought-out features of the addition, which is nearly the same size as the existing museum building that opened in 1970.
The addition to the Chazen will all be art museum. The existing building holds not only the current Chazen Museum but also the Kohler Art Library and the University of Wisconsin’s dept. of art history.
The addition’s basement will house mechanical equipment and storage. The first floor will hold a 5,000-sq-ft temporary exhibit area; the main lobby and desk; the museum store; a 160-seat state-of-the-art theater; and a loading dock, which Panczenko says will greatly simplify moving exhibits in an out. The existing building doesn’t have one.
The second floor will hold a large area for storing the museum’s current inventory of 22,000 items, ranging from rare Japanese prints to Greco-Roman coins, sculpture, paintings and several other forms of art. It will also house artifact-study rooms and work areas.
The third floor will contain eight galleries for displaying the museum’s permanent collection.
A large open staircase and freight and passenger elevators will connect all the floors.
Panczenko says he has been thinking about the addition since the late 1980s, so he’s had plenty of time to carefully consider the details of how the addition should function and look.
“The museum should set a standard in the community,” he adds. “There’s great pride in the community and the university about the current building. We want the addition to carry on the tradition and also to invite the public in to experience art.”
Panczenko’s vision was translated into design by a partnership of architects Machado & Silvetti, Boston, and Continuum Architects + Planners, Milwaukee.
The firms worked together on the design. Continuum is also handling construction oversight.
“The challenge was to make the two buildings feel like one experience, with the addition being a contemporary interpretation of the existing 1970 structure,” says Bob Barr, a Continuum principal and the company’s project manager for the Chazen addition.
The general contractor converting the design into concrete, stone, copper, bronze, steel, glass and hardwood is J.H. Findorff & Son Inc., Madison.







