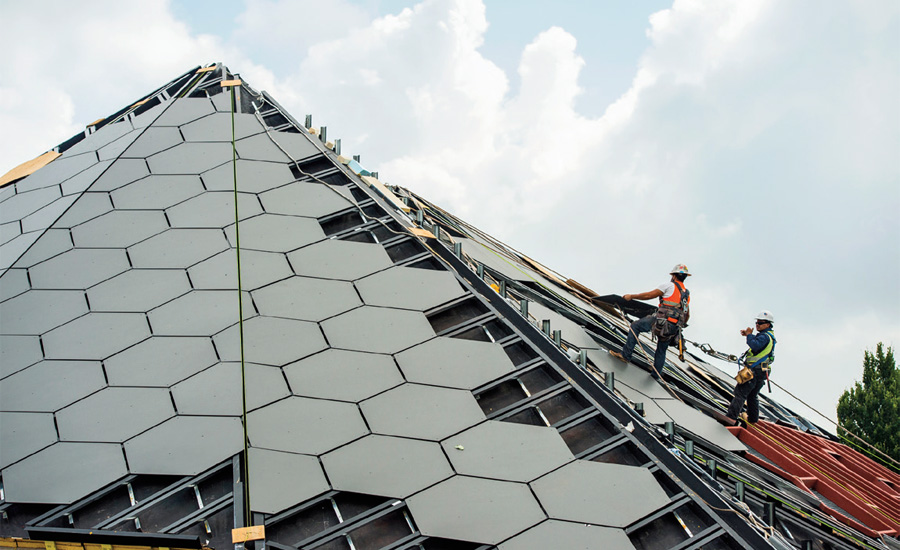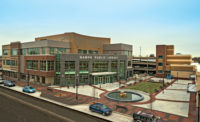The Science Pyramid at Denver Botanic Gardens offers a futuristic design that illustrates the scientific mission of the gardens. The 5,258-sq-ft pyramid has 16 sides covered in honeycomb-shaped plates and is intended to strengthen the tie between human beings and nature by addressing the role of biomimicry in human lives—the way natural features in plants and animals inspire innovation and actions in people.
The pyramid is designed to look like it’s emerging from the earth, twisting and turning toward the sky, powered by the force of the earth’s shifting tectonic plates. The exterior is covered in a dark gray cement-composite panel material called Swisspearl, often used as siding but employed here as an overall enclosure.
The interior feels like a white, angled igloo and is filled with interactive displays and information about the climate and ecosystem in Colorado. Windows include electro-chromic glass, which reacts to the strength of the sun’s rays. The glass lightens and darkens in response.
The small jobsite in the heart of a busy cultural facility presented challenges for GH Phipps Construction. Concrete pumping had to be done early in the morning before the gardens opened but not so early that it disturbed the surrounding residential neighborhood. The project team developed a 3D model to address design complexities, the angular nature of the structural frame, the sloped walls and the intricate panel configuration. The model not only reflected design refinements but also provided a virtual road map for all team members working on the pyramid, from structural steel to the exterior walls.
Each hexagonal panel had to be measured with modeling software to adjust it to the building’s sloped faces and cut with a compound miter to achieve minimal tolerance and fit the panels together. Roof layers had to line up with the angular frame below—round primary tubes supported by square secondary tubes—so the panels would appear to fold perfectly over each seam of the pyramid’s walls. During installation, the framer, roofer, glazer and Swisspearl installer continually circled the pyramid, making sure that each panel was properly installed at the correct angle for an exact fit.
The use of Swisspearl as an all-over exterior material challenged everyone working on the pyramid. It was the first time that anyone involved knew of a structure completely covered with the material, especially one that had no real roof or vertical walls. Skylights were installed first and then the Swisspearl panels were installed around the glass panels.
Denver Botanic Gardens Science Pyramid
Denver
Key Players
Owner Denver Botanic Gardens
Architect BURKETT Design
General Contractor GH Phipps Construction Cos.
Civil Engineer Carrroll & Lange-Manhard Ltd.
Structural Engineer Studio NYL
MEP Engineer BCER Group Engineering


