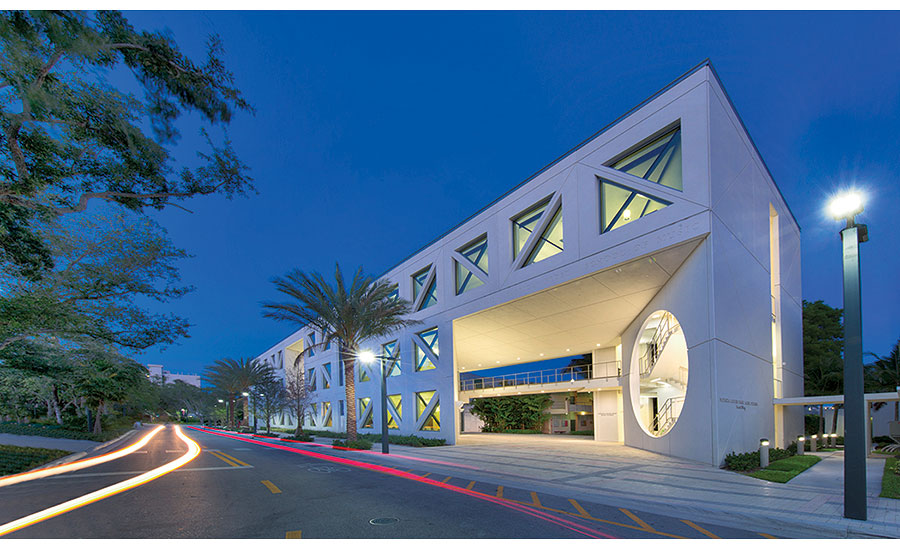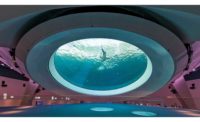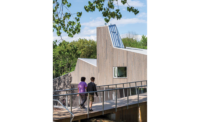Located in the heart of the University of Miami’s Coral Gables campus, the Frost Music Studios project is part of a $61.5-million master plan that will nearly double the school’s space while preserving its historically significant architectural elements.
The project includes two new three-story buildings and 17,000 sq ft of renovations. UM’s school of music’s existing facilities comprised a group of disparate buildings dating from the 1950s. The Skanska and HOK team integrated the two new buildings by designing them as wings of the existing facility that could not be removed due to its historical significance. The two new buildings flank the renovated building with a 27,000-sq-ft north wing and a 14,000-sq-ft south wing. Designed with attention to acoustical requirements, the buildings contain two rehearsal halls plus 77 music studios.
The architect designed the LEED Platinum-pending facility with energy-efficient windows, rooftop solar panels that provide about 16% of electricity needs and cisterns that reduce water and electricity usage. LED lighting and a highly efficient HVAC system, made up of active chilled beams, lower the need for power and allow for humidity control to protect sensitive musical instruments. The roof membrane contains a reflective off-white aggregate to reduce the urban heat-island effect. In all, the light-harvesting, energy-efficient buildings are designed to consume 37% less energy than comparable structures.
The University of Miami’s Patricia Louise Frost Music Studios
Coral Gables, Fla.
Key Players
Owner University of Miami
Lead design firm HOK (Hellmuth, Obata & Kassabaum Inc.)
Contractor Skanska USA Building Inc.
Structural Engineer Bliss & Nyitray Inc.
MEP Engineer CCRD




