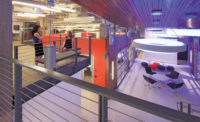For its I-Drive NASCAR project, design firm Rabits & Romano Architecture, Planning and Design transformed a 30-year-old, 65,000-sq-ft warehouse space into an indoor kart racing facility and entertainment complex. While the facility’s main attraction is the racetrack for the electric karts—capable of speeds of 45 mph—it also features bowling, a restaurant and 5000 sq ft of meeting space for corporate or family functions. A glass wall around the track gives spectators a sense of connection to the racing.
At the same time, to facilitate the differing functions of entertainment and meeting space, architects incorporated a large hosted lobby that enabled a separation of the conference-goers from the attraction’s leisure users. The I-Drive NASCAR facility can accommodate groups of up to 1,000 people.
One of the design firm’s biggest challenges involved creating the necessary HVAC, electric and data infrastructure within the existing warehouse space in a way that didn’t negatively impact the project’s aesthetics.
I-Drive Nascar
Orlando
Key Players
Owner AMP Group
Lead Design Firm Rabits & Romano Architecture
Contractor THD Construction
Structural Engineer ASE Engineering Services
MEP Engineer Bobes Associates




