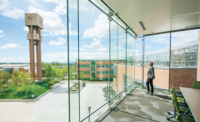Named after former lab director and U.S. Secretary of Energy Steven Chu, the three-story, 40,000-sq-ft laboratory at the Lawrence Berkeley National Laboratory (LBNL) develops energy from sunlight using nanoscale photovoltaic and electrochemical solar energy systems. The skin of the $59-million facility comprises aluminum composite metal panels, energy- efficient glazing and architectural concrete, which required formwork allowing for full liquid head placement, eliminating pour lift lines.
Inside, an open-plan design supports interdisciplinary collaboration while also providing space for research. A courtyard serves as a meeting point for researchers from the lab and neighboring buildings.
The project, located on a hillside with limited space, required a critical level of precision. The team’s use of building information modeling and laser scanning helped achieve optimal precision for floor levelness to accommodate the high-tech equipment in the building, says Robert Parks, project manager with McCarthy’s Northern Pacific division.
“Considering this is a lab that will provide technologically advanced and accommodating spaces for this critical area of scientific research, we carried out the highest level of green building practices to match Chu Hall’s purpose of studying solar-generated fuels,” Parks says.
Targeting LEED Gold, the building incorporates recyclable materials, a green roof, sophisticated lighting controls and daylighting features. Chilled water coils at the zone level also boost energy efficiency. The sustainable design is expected to reduce water use by 35% through water-efficient landscaping and innovative wastewater technologies. The design scheme diverted almost all building waste from landfills.
Because the building user changed during the project, change orders affected more than 60% of the labs and some of the office spaces. The team worked collaboratively to implement the revisions. For example, the team designed and installed under-slab revisions without impacting the slab-on-grade pour scheduled to happen six weeks after the changes were requested.
“Continued collaboration through countless meetings, design revisions and pricing exercises resulted in a series of increments that allowed construction to continue without significant schedule impacts,” Parks says.
LBNL Chu Hall - Solar Energy Research Center
Berkeley
Key Players
Owner Lawrence Berkeley National Laboratory
Lead Design Firm SmithGroupJJR
Contractor McCarthy Building Cos.
Structural Engineer Rutherford & Chekene
Civil Engineer Creegan + D’Angelo Infrastructure Engineers
MEP Engineer Gayner Engineers
Program & Construction Management Harris & Associates





