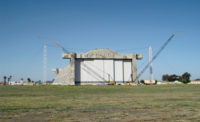Palo Alto
Key Players
Owner SAP
Lead Design Firm Gensler
Contractor Hathaway Dinwiddie Construction Co.
Structural Engineer Rinne & Peterson Structural
MEP Engineer AlfaTech
Food Service Design RAS Design Group LLC
HanaHaus repurposed a Palo Alto 1920s-era historic landmark that had sat empty since 2011 into a hybrid café, co-working space and public forum. The 15,000-sq-ft facility encourages community, connection and creativity while supporting entrepreneurs through the process of starting a business.
The building’s original features were preserved, while the interior remodel provides distinctly modern spaces for collaborative working groups, events and interaction among technology experts. The project team also upgraded the outdoor courtyard and mechanical/electrical systems. Subcontractors creatively navigated behind existing moldings and trims to install light fixtures and audio-visual devices in the lobby without compromising the appearance of the vaulted ceiling with wires and penetrations, according to the project team.
Rentable co-working spaces, conference rooms and other collaborative spaces offer advanced audio-visual tools and flexible configurations. A stage provides space for presentations, music and community events. A unique “tech desk” links users with experts and services to help realize their business goals.
Because HanaHaus is the first in a series of similar planned projects, the design concept continually evolved. However, the project team remained on schedule by means of open communication and a speedy request-for-information and change-order process.





