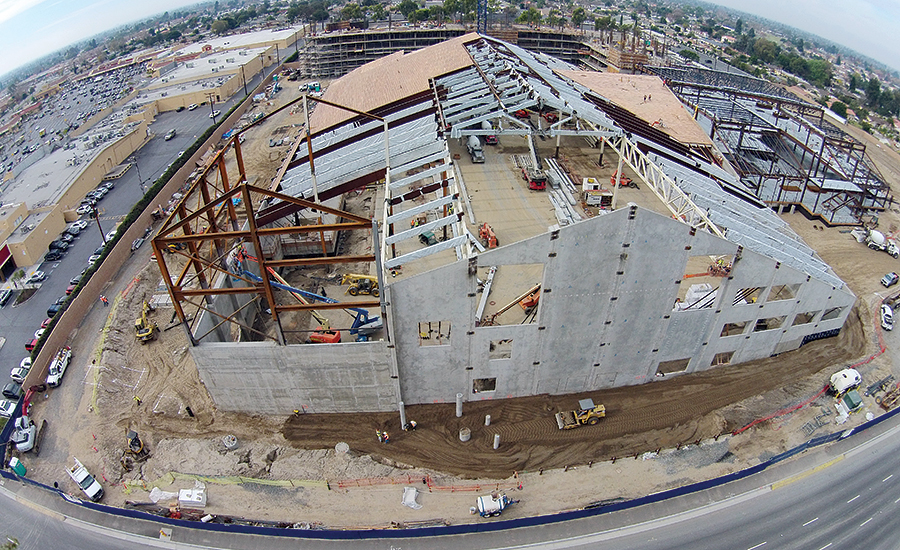Structural concrete work for the 603-suite Great Wolf Resort included a nine-story cast-inplace structure for the hotel and 40 tilt-up panels of all different sizes for a three-acre indoor/outdoor water park.
Crews also placed concrete for a three-story structural steel building with metal decks.
At the water park, the largest concrete panels reached 84 ft high and weighed 12.5 tons. Specialty contractor Largo Concrete says the panels are among the tallest freestanding panels ever placed. Vertical pilasters—many requiring customization due to varying thicknesses, sloping lines at the top or large embeds—flank the panels and heightened the difficulty during tilt-ups.
Largo created an in-house BIM model to better understand the logistics of forming, casting and hoisting the hefty tilt-up panels, and to identify any problem areas prior to mobilization. Safety was a major concern during hoisting, but Largo maintained an incidentfree safety record through 120,000 worker hours by tightly controlling site access during the lifts.
Because the interior of the water park mostly features landscaping, there were no structural slabs to act as a diaphragm to which panels could be attached. As a result, the project team spent months during preconstruction devising a way to provide attachment points to the footing that were economical and worked within the constraints of California’s seismic building code.
Great Wolf Resort Water Park and Hotel Tower
Garden Grove
Key Players
Owner Great Wolf Resorts
Lead Design Firm Ware Malcomb
Contractor Turner Construction
Structural Engineer Englekirk Partners
Concrete Contractor Largo Concrete
Crane Supplier, Operator and Rigger Mr. Crane
Ready Mix Supplier Holliday Rock


