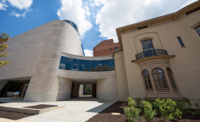The George and Joyce Wein Jazz & Heritage Center project consisted of the full historical restoration and adaptive reuse of what were two separate townhouses built in the 1870s. In 2008, the Jazz & Heritage Foundation purchased the property and carefully planned to preserve as much of the original architecture as possible while transforming and expanding the building to include state-of-the-art recording and performance spaces. The rear half of the building was rebuilt from the ground up.
Design and remediation issues included asbestos abatement and working with a limited crawl space. The project team also had to address structural deficiencies. The structure had foundation failures that required shoring and stabilization. Crews placed segmented piles and added new sections of chain wall under the floors of the cottages. All openings needed new structural material, and the roof load had to be resupported with engineered columns of laminated veneer lumber (LVL).
While the team was removing plaster finishes, it discovered that an addition built on the second floor behind the elevator shaft was simply cantilevered above the first-floor porch with no structural support. The roof framing had been installed in the same fashion. To make this area of the building structurally sound, full-width LVL members were installed below the second floor. Also, to allow removal of the first-floor exterior wall, structural steel columns and a beam had to be placed inside the walls and above the first-floor ceiling.
The George and Joyce Wein Jazz & Heritage Center
New Orleans
Key Players
Owner The New Orleans Jazz & Heritage Festival & Foundation
Lead Design Firm Eskew + Dumez + Ripple
General Contractor DonahueFavret Contractors Inc.
Structural/Civil Engineer Harmon Engineering LLC
MEP Engineer Mazzetti Nash Lipsey Burch




