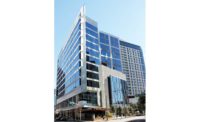After conducting an extensive selection process, the General Services Administration chose the design-build team of Gilbane/Gensler to provide repairs and alterations to the G.T. “Mickey” Leland Federal Building in Houston. The 22-story office tower was built in 1983 and needed a comprehensive modernization and upgrade, including a complete facade replacement to address air and water infiltration and energy conservation.
The team was tasked with evaluating the structure and confirming the lateral stability of the building for hurricane-force winds. The design-builder developed a solution that uses new steel tubes to supplement the existing structure and transfer wind loads back to the concrete core.
The project team also developed a safe, repeatable process for installing a new curtain wall system that could sustain not only normal structural loads and wind forces, but also the stringent blast resistance-loading criteria set by the government. The structure of the tower’s two jagged, 22-story-tall sawtooth corners had to be disassembled to install a stronger support structure for the increased loads of the new curtain wall system.
Two custom-built cranes were designed and fabricated to remove the precast panels from the sawtooth corners. The cranes were placed on the roof more than 300 ft above street level and used in combination with mast-climber platforms. Once the existing curtain wall and precast panels were removed, installation of the new steel-support channels began. The new steel and curtain wall had extremely tight tolerances.
G.T. Mickey Leland Federal Building
Houston
Key Players
Owner General Services Administration
Lead Design Firm Gensler
General Contractor Gilbane
Structural/Civil Engineer Walter P Moore
MEP Engineer BURY
Landscape Architect Office of James Burnett
Construction Manager Jacobs





