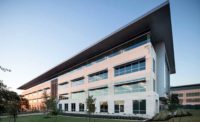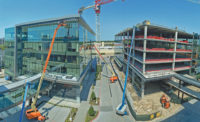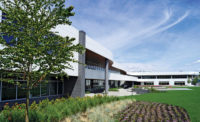Riata Vista is a multiphase, master-planned campus for a global high-tech company. The campus spreads across 20 acres, and Phase 1 entailed building two Class A office buildings totaling 283,000 sq ft, plus a six-story parking garage for 1,700 vehicles. The design-build team was charged with completing a LEED Gold-certified project featuring many sustainable initiatives within a 16-month time frame.
About 75% of the site was a rock quarry, which posed substantial geological challenges and required a significant amount of undocumented
Riata Vista Phase I
Austin, Texas
Key Players
Owner Confidential
Lead Design Firm Studio 8 Architects
General Contractor Cadence McShane Construction Co. LLC
Structural Engineer Cardno Haynes Whaley
Civil Engineer Garzabury LLC
MEP Engineer Bay & Associates Inc.




