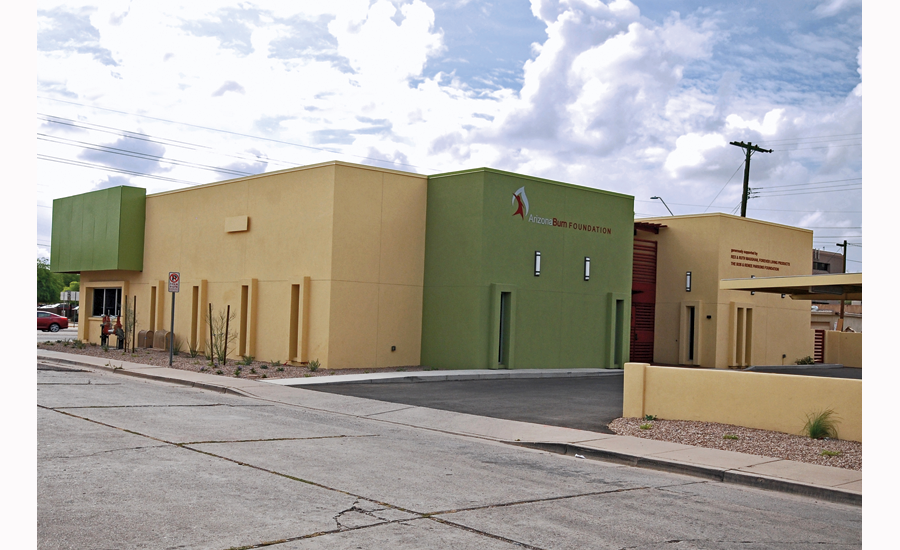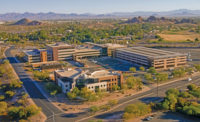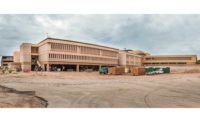Phoenix
Key Players
Owner/Developer Arizona Burn Foundation
Lead Design Firm DWL Architects + Planners
General Contractor D.L. Withers Construction
Structural Engineer Caruso Turley Scott
Civil Engineering DRW Engineering
MEP Engineering MSA Engineering Consultants
Landscape Design EPS Group
The new home of the Arizona Burn Foundation features a revamped plaster finish, new exterior paint, a storage room, a multipurpose room, an open office area, a break room, small kitchen and conference room.
The project’s original intent was to repair damaged areas to the existing building and update finishes to provide a contemporary environment. However, the design team and owner eventually concluded the existing floor plan could not meet the foundation’s needs.
The solution was to preserve the existing floor slab and exterior block walls and provide new interior partitions. The roof structure was also removed and replaced. The exterior walls were raised to 18 ft, which provided a stronger exterior presence and allowed for greater interior ceiling heights. Metal panels highlight the building’s northeast corner, providing a focal point along the site edge with the highest traffic.
The entire design team and the general contractor D.L. Withers Construction donated their services as a way of giving back to the community and helping those devastated by a burn injury, says the project submitter.
Michael Merucci, CEO of the Arizona Burn Foundation, credits designer DWL Architects + Planners for seeing the project through to completion. The firm began work on the $700,000 project in June 2012. Construction wrapped up in April.
“With all of our challenges which dragged the project out, DWL never lost interest, never let their frustration show and always asked, ‘How can we help?’” Merucci adds.




