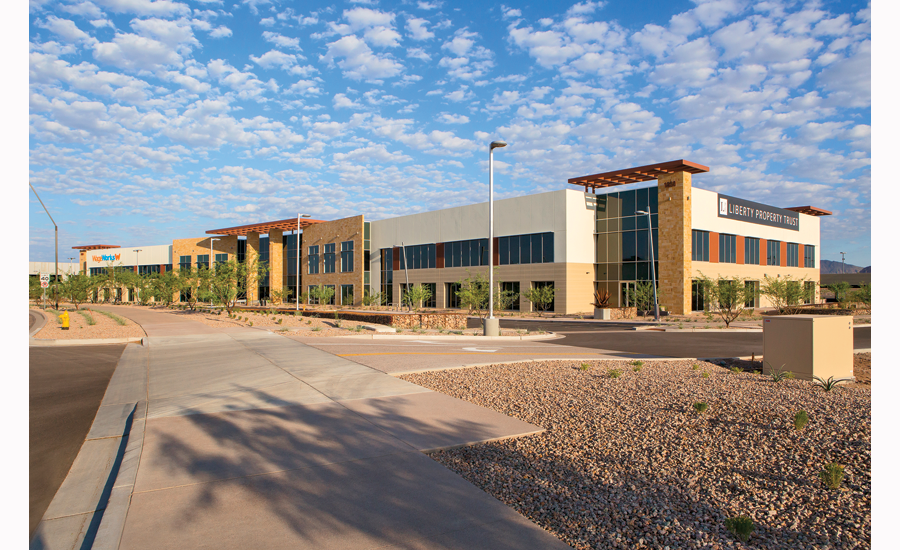Tempe, Ariz.
Key Players
Owner/Developer Liberty Property Trust
Lead Design Firm RSP Architects
General Contractor Wespac Construction
Subcontractors Suntec, Ryan Mechanical, Ganado, Wholesale Floor, Trademark, Landscape Broker, DP Electric, Recreate, Train Equipment
To construct the two-story, 160,000-sq-ft Building One of Liberty Center at Rio Salado, builders first utilized deep dynamic compaction to densify the soil on site—which is located close to the Salt River—to eliminate the potential for differential settlement on the $14.7-million project. “A 20-ton slab of concrete is dropped a few hundred feet from the top of a crane to compound the earth until the property is ready for construction,” explains Garret Nybo, principal with general contractor Wespac.
Designer RSP Architects overhauled all layouts and added a 700-vehicle parking garage after original designs changed from a one-story building into a two-story facility. Project designers also overhauled exterior and electrical plans to improve sustainability measures, including the use of LED lighting; low-E, high-efficiency exterior windows; and a 10-kilowatt, 40-panel solar array powering the parking garage. The design improvements proved valuable, with the project earning LEED Gold status.
According to Wespac, the biggest sustainable challenge was installing a “pixilated ceiling” of LEDs in the lobby at different elevations for every 8-in. square. The original lighting design called for soffits.
The facility features exposed ceilings, walking paths and custom-designed millwork. The build-out features sliding glass doors and an executive/client space with upgraded finishes. Bright colors and custom light fixtures are utilized in the open office areas, conference rooms, training rooms and the café.
Contractor Wespac focused upon vehicular onsite construction traffic safety during site preparation, providing subcontractors with weekly updates on the project’s changing infill truck routes, hours of highest traffic and anticipated load-in and load-out hours. The firm also credits its safety and health program, known as S.T.E.P. (safety takes everyone’s participation), as a major factor in avoiding any OSHA reportable incidents.
The project was completed on a fast-track schedule, allowing the first-floor tenant to move in seven days ahead of schedule. Nybo credits the project’s subcontractors for the early completion.
“Without their willingness and support to adapt, the project simply would not have run as smoothly as it did, and an early completion date would have been nearly impossible,” he says.
ENR Southwest’s Best Projects judges lauded the project’s aesthetics and credited the builders for efficiently realizing the subtle design details and achieving the LEED Gold rating.
Work began in November 2013, with completion in September 2014.















