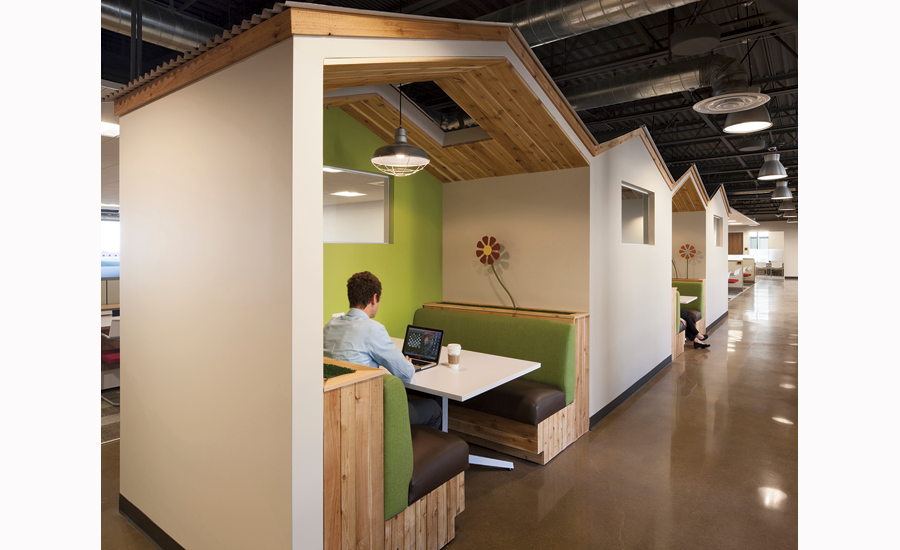The revamped headquarters for Sprouts Farmers Market in Phoenix includes 80,000 sq ft of updated office space and a 1,500-sq-ft retail store. The mixed-use, $4.4-million project serves both workers and area residents.
Each office floor in the four-story building features a theme to capture the farmer-to-market concept—including open and rolling fields, barn and farmhouse front porch. A large commercial kitchen was also created on the third floor. The construction team used 3D modeling to adjust workstation and office layouts to get the grease ducts through the fourth-floor executive office.
On the second floor, the original design plan called for conference rooms to be located above existing restaurants. However, this prevented crews from core drilling to run power and data cables.
The design team, working with the electrical subcontractor and furniture vendor, solved the issue by using TE’s Amp Netconnect, an undercarpet cabling system which runs power and data along a thin strip of electrically wired tape installed below the carpet panels.
Sprouts Farms Market Headquarters
Phoenix
Key Players
Owner/Developer Sprouts Farmers Market
Lead Design Firm RSP Architects
General Contractor Layton Construction
Structural Engineering PK Associates
MEP Engineering MSA Engineers
Graphics Design Environmental Graphics
Engineer Ensign Engineering
Consultant GSH Materials Testing and Inspection Inc.
Subcontractors BHACI Mechanical Contractors, K2 Electric, Wholesale Floors, CDS Framing Inc., The Great Organization, Architectural Components, TP Acoustics, Craftmasters Painting, Corporate Technology Solutions




